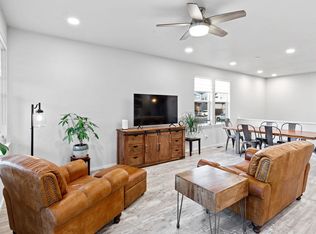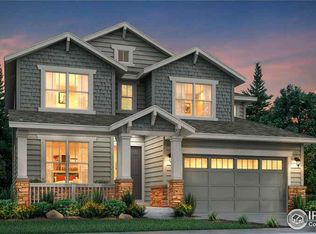Sold for $596,000 on 02/24/23
$596,000
2914 Coleman St, Fort Collins, CO 80524
3beds
3,225sqft
Residential-Detached, Residential
Built in 2022
4,975 Square Feet Lot
$614,600 Zestimate®
$185/sqft
$2,915 Estimated rent
Home value
$614,600
$584,000 - $645,000
$2,915/mo
Zestimate® history
Loading...
Owner options
Explore your selling options
What's special
INCREDIBLE OFFER - $7,500 SELLER CONCESSION YOUR WAY! BUY DOWN YOUR INTEREST RATE, FINISH THE YARD, PUT IN A FENCE... YOU PICK! Better and cheaper than new and move in ready! Upgraded lighting and ceiling fans, window treatments and blinds and an INCLUDED NEW REFRIGERATOR! Relax on the large covered front porch and enjoy those summer rain storms. The kitchen boasts stainless steel appliances including the huge refrigerator with in-door water dispenser and two types of ice in the freezer drawer, and an amazing convection gas stove and oven with a grill pan, lower baking drawer, and built in steaming tray. The primary bedroom offers an attached bathroom with excellent storage, a tiled shower with glass door, and abundant counter surface. All bedrooms are on the upper level with the large laundry room with built in storage nearby. The upstairs family room loft Is a great place for media entertainment and hobbies. The small side room makes a private office or additional storage. The neighborhood is quiet and safe. You'll love the amazing community pool with water slides across the street and a 2nd pool opening next summer! Landscape and fencing quotes available. Less than 7 minutes to Old Town, Wal-Mart, PVH, and I-25. SIGNIFICANT Reduction in interest rate if using the 7,500 to buy down the rate. See attached for visual representation.
Zillow last checked: 8 hours ago
Listing updated: August 01, 2024 at 07:24pm
Listed by:
Adam Schwartz 970-460-4444,
Kittle Real Estate
Bought with:
Tina Walker
RE/MAX Alliance-FTC South
Source: IRES,MLS#: 974563
Facts & features
Interior
Bedrooms & bathrooms
- Bedrooms: 3
- Bathrooms: 3
- Full bathrooms: 1
- 3/4 bathrooms: 1
- 1/2 bathrooms: 1
Primary bedroom
- Area: 182
- Dimensions: 14 x 13
Bedroom 2
- Area: 132
- Dimensions: 12 x 11
Bedroom 3
- Area: 121
- Dimensions: 11 x 11
Family room
- Area: 208
- Dimensions: 16 x 13
Kitchen
- Area: 360
- Dimensions: 20 x 18
Heating
- Forced Air
Cooling
- Central Air, Attic Fan
Appliances
- Included: Gas Range/Oven, Dishwasher, Refrigerator, Microwave, Disposal
- Laundry: Washer/Dryer Hookups, Upper Level
Features
- Study Area, Eat-in Kitchen, Cathedral/Vaulted Ceilings, Open Floorplan, Walk-In Closet(s), Kitchen Island, Open Floor Plan, Walk-in Closet
- Flooring: Vinyl, Carpet
- Windows: Window Coverings
- Basement: Unfinished
Interior area
- Total structure area: 3,225
- Total interior livable area: 3,225 sqft
- Finished area above ground: 2,260
- Finished area below ground: 965
Property
Parking
- Total spaces: 2
- Parking features: Garage Door Opener
- Attached garage spaces: 2
- Details: Garage Type: Attached
Features
- Levels: Two
- Stories: 2
- Spa features: Community
Lot
- Size: 4,975 sqft
- Features: Abuts Park
Details
- Parcel number: R1662399
- Zoning: RES
- Special conditions: Private Owner
Construction
Type & style
- Home type: SingleFamily
- Architectural style: Contemporary/Modern
- Property subtype: Residential-Detached, Residential
Materials
- Wood/Frame, Composition Siding
- Roof: Composition
Condition
- Not New, Previously Owned
- New construction: No
- Year built: 2022
Utilities & green energy
- Electric: Electric, City of FTC
- Gas: Natural Gas, Xcel Energy
- Sewer: District Sewer
- Water: District Water, ELCO
- Utilities for property: Natural Gas Available, Electricity Available
Community & neighborhood
Community
- Community features: Hot Tub, Pool, Park, Hiking/Biking Trails
Location
- Region: Fort Collins
- Subdivision: Mosaic
HOA & financial
HOA
- Has HOA: Yes
- HOA fee: $50 monthly
- Services included: Common Amenities, Trash, Maintenance Grounds, Management
Other
Other facts
- Listing terms: Cash,Conventional,VA Loan
Price history
| Date | Event | Price |
|---|---|---|
| 2/24/2023 | Sold | $596,000$185/sqft |
Source: | ||
| 1/17/2023 | Price change | $596,000-0.4%$185/sqft |
Source: | ||
| 11/17/2022 | Price change | $598,500-1.5%$186/sqft |
Source: | ||
| 11/9/2022 | Price change | $607,400-0.4%$188/sqft |
Source: | ||
| 11/2/2022 | Price change | $609,900-0.4%$189/sqft |
Source: | ||
Public tax history
| Year | Property taxes | Tax assessment |
|---|---|---|
| 2024 | $3,651 +193.9% | $43,677 -1% |
| 2023 | $1,242 -52% | $44,101 +235.2% |
| 2022 | $2,588 +99.5% | $13,157 -52.8% |
Find assessor info on the county website
Neighborhood: Airpark
Nearby schools
GreatSchools rating
- 5/10Laurel Elementary SchoolGrades: PK-5Distance: 2.4 mi
- 5/10Lincoln Middle SchoolGrades: 6-8Distance: 4.4 mi
- 8/10Fort Collins High SchoolGrades: 9-12Distance: 3.7 mi
Schools provided by the listing agent
- Elementary: Laurel
- Middle: Lincoln
- High: Ft Collins
Source: IRES. This data may not be complete. We recommend contacting the local school district to confirm school assignments for this home.
Get a cash offer in 3 minutes
Find out how much your home could sell for in as little as 3 minutes with a no-obligation cash offer.
Estimated market value
$614,600
Get a cash offer in 3 minutes
Find out how much your home could sell for in as little as 3 minutes with a no-obligation cash offer.
Estimated market value
$614,600

