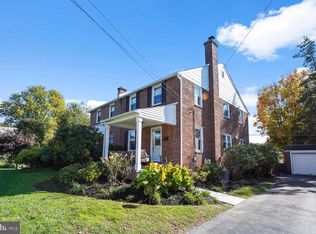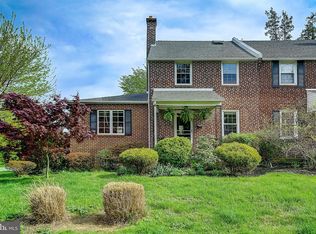Classic brick center hall colonial that combines charm and modern amenities in one of Haverford Township's most desirable neighborhoods, Ardmore Park. Convenient location in Haverford Township within walking distance to Chestnutwold Elementary, Elwell Park, Haverford College with nature walking trails, Merion Golf Club, and Ardmore High Speed Line R100. Close to the Ardmore Station R5 on the Paoli-Thorndale Line. Shopping & entertainment nearby in Suburban Square such as the Ardmore Music Hall, Sam's Brick Oven Pizza, Trader Joes's, Whole Foods, Carlino's, and many other bars and restaurants. Easy access to Blue Route(476) and Turnpike. Less than 30 minutes to King of Prussia, Center City, and Philadelphia Airport. This attractively landscaped property rests on a corner lot. Covered front porch, Center hall entrance with coat closet. Living room with brick fireplace and a bay window, formal dining room with crown/chair molding. Breakfast room connects to updated kitchen with garden window, wood floors, painted white cabinets, granite countertops, stainless steel appliances, gas stove, pantry. Rear door leads to patio, perfect for grilling. Family room with overhead lighting, sliding doors lead to electric awning covered patio. Newly fenced in yard with main garden, flower beds, shed, driveway parking, new trash enclosure. Upstairs master bedroom and bonus room with an abundance of natural light. Master bedroom with new ceiling fan, 2 closets, and 3 piece master bath. Renovated hall bath with marble floor. 2 additional bedrooms. Walk up 3rd floor additional bedroom with ceiling fan and a large storage area. Basement finished playroom with storage closet and exterior exit, new subfloor and carpet. Laundry area, plenty of storage. Freshly painted, brass door knobs, original hardware, ceiling fans, recessed radiators, Central Air (2013), New roof (2018/2019). 2020-03-10
This property is off market, which means it's not currently listed for sale or rent on Zillow. This may be different from what's available on other websites or public sources.


