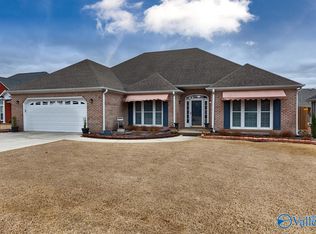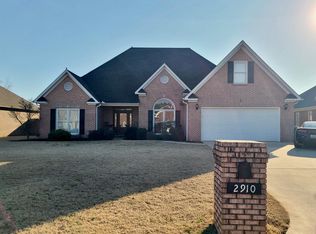3 BEDROOM 2 BATH BRICK HOME. SPLIT FLOORPLAN WITH MASTER HAVING GLAMOUR BATH AND WALKIN CLOSET. HARDWOOD IN LIVING AREAS. SPACIOUS KITCHEN WITH BREAKFAST AREA. FORMAL DINING ROOM. SCREEENED PORCH AND PRIVACY FENCED BACK. PROPERTY MAY BE SUBJECT TO AL RIGHT OF REDEMPTION LAWS.
This property is off market, which means it's not currently listed for sale or rent on Zillow. This may be different from what's available on other websites or public sources.

