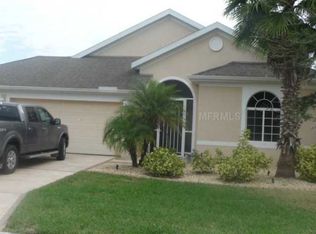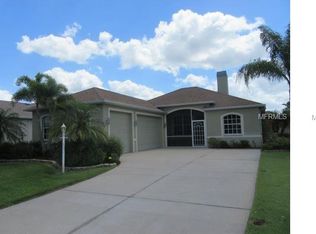Located in the beautiful, gated community of Chelsea Oaks sits this spacious 4 bedroom, 3 bath home, w/3 car garage. Offering over 2,200 sq ft of living space, this home features 2 separate gathering spaces: a living/dining room and family room/kitchen combinations thus providing an ideal floor plan and perfect space for entertaining guests. Features include: upgraded cabinetry, built-ins, decorator colors & niches, 2018 kitchen appliances, arched windows & doorways, recessed & upgraded lighting fixtures, ample storage, & volume ceilings. A private Master bedroom ensuite provides: walk-in closets, dual sinks, garden tub, & separate tiled shower. Sliding glass doors make way to your screened lanai where you can sit outside and enjoy the beautiful Florida weather. Plenty of room to build your custom designed pool if you wish. Community amenities include: community pool, pool house, basketball courts, & playground. Great location, close to: new schools, shopping, restaurants, entertainment options, & a fast and easy commute to I75 and Tampa airport. Minutes from Lakewood Ranch Main Street over Fort Hammer bridge ext.
This property is off market, which means it's not currently listed for sale or rent on Zillow. This may be different from what's available on other websites or public sources.

