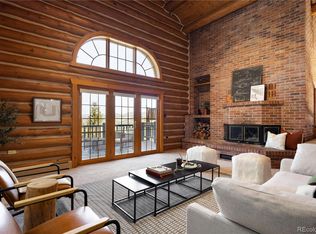Fabulous continental divide snowcap views and access to Denver Parks open space make this the perfect home. You'll love the private location on 4 acres and a stressless drive to Denver or the mountains. Do you require space for "virtual" work or school? 2 spacious offices (main level and upper level), plus 4 bedrooms will accommodate your needs. Open floor plan includes the great room and kitchen with access to a redwood deck for entertaining or relaxing in the custom cedar soaking tub. A custom workshop off the garage is impressive with built-ins, storage and more. The master level is private with amazing views from the bedroom and bath, plus a custom, spacious walk in closet and easy access to the laundry room. Both upper level bedrooms have views and en-suite private baths. The lower level bedroom has views and would make an inviting, private guest retreat. The family room has access to a covered patio (with views!) and the bar area will be a great area for entertaining. Several bonus rooms in the lower level include a workout room with a basketball hoop and a soundproof recording studio or office.
This property is off market, which means it's not currently listed for sale or rent on Zillow. This may be different from what's available on other websites or public sources.
