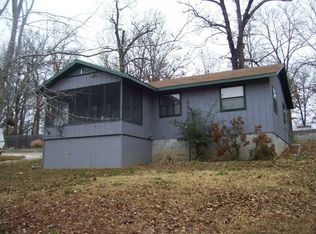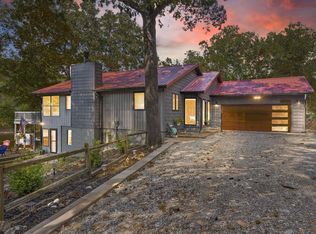Closed
Price Unknown
29134 Nottinghill Drive, Shell Knob, MO 65747
5beds
2,280sqft
Single Family Residence
Built in 1992
0.42 Acres Lot
$326,900 Zestimate®
$--/sqft
$1,719 Estimated rent
Home value
$326,900
Estimated sales range
Not available
$1,719/mo
Zestimate® history
Loading...
Owner options
Explore your selling options
What's special
Sprawling Home with Scenic Lake Views and Boat Launch! Conveniently situated near the Kings River arm of Table Rock Lake. Boasting four bedrooms with a fifth that's nonconforming and three bathrooms, there's ample space for everyone. The expansive open living area features an inviting eat-in kitchen with the bar connecting seamlessly to the dining/family room. Step out to multiple outdoor spaces and a short walk to the water's edge and boat launch! Additional spacious living quarters and bedrooms await upstairs, complete with plumbing for a potential future bathroom. Numerous outdoor entertainment areas abound, including a fenced area for your four-legged companions. Abundant indoor and outdoor storage for the lake lover in you. Short drives to local entertainment in Branson and Eureka Springs and only a few minutes to marinas and more! Well maintained, newer roof and dual-zoned HVAC, ready for full-time or summer lake fun! What a Lake Dream!
Zillow last checked: 8 hours ago
Listing updated: August 28, 2024 at 06:32pm
Listed by:
Team Lake Dream 417-524-0181,
RE/MAX Lakeside
Bought with:
Tim Salmonsen, 2021001585
Keller Williams Market Pro
Source: SOMOMLS,MLS#: 60258558
Facts & features
Interior
Bedrooms & bathrooms
- Bedrooms: 5
- Bathrooms: 3
- Full bathrooms: 2
- 1/2 bathrooms: 1
Primary bedroom
- Area: 184.96
- Dimensions: 13.6 x 13.6
Bedroom 2
- Area: 115.2
- Dimensions: 12 x 9.6
Bedroom 3
- Area: 146.16
- Dimensions: 12.6 x 11.6
Bedroom 4
- Area: 132
- Dimensions: 12 x 11
Primary bathroom
- Area: 72
- Dimensions: 9 x 8
Bathroom half
- Description: Bathroom and closet combo
- Area: 91
- Dimensions: 13 x 7
Dining room
- Area: 264
- Dimensions: 24 x 11
Family room
- Area: 266.8
- Dimensions: 23 x 11.6
Kitchen
- Area: 195
- Dimensions: 15 x 13
Living room
- Area: 184
- Dimensions: 23 x 8
Other
- Description: Closet or 5th bedroom?
- Area: 132
- Dimensions: 12 x 11
Other
- Description: Walk in closet
- Area: 28.8
- Dimensions: 8 x 3.6
Heating
- Central, Electric
Cooling
- Ceiling Fan(s), Central Air
Appliances
- Included: Dishwasher, Disposal, Dryer, Exhaust Fan, Free-Standing Electric Oven, Microwave, Trash Compactor, Washer
- Laundry: Main Level, W/D Hookup
Features
- High Ceilings, Internet - DSL, Laminate Counters, Walk-In Closet(s)
- Flooring: Carpet, Laminate, Tile
- Windows: Double Pane Windows
- Has basement: No
- Has fireplace: No
Interior area
- Total structure area: 2,280
- Total interior livable area: 2,280 sqft
- Finished area above ground: 2,280
- Finished area below ground: 0
Property
Parking
- Total spaces: 2
- Parking features: Garage Faces Side
- Attached garage spaces: 2
Features
- Levels: One and One Half
- Stories: 1
- Patio & porch: Deck, Front Porch, Wrap Around
- Exterior features: Rain Gutters
- Fencing: Chain Link,Partial
- Has view: Yes
- View description: Lake
- Has water view: Yes
- Water view: Lake
Lot
- Size: 0.42 Acres
- Features: Landscaped, Level, Sloped
Details
- Additional structures: Shed(s)
- Parcel number: 10347014
Construction
Type & style
- Home type: SingleFamily
- Property subtype: Single Family Residence
Materials
- Vinyl Siding
- Foundation: Crawl Space
- Roof: Composition
Condition
- Year built: 1992
Utilities & green energy
- Sewer: Septic Tank
- Water: Shared Well
Community & neighborhood
Location
- Region: Shell Knob
- Subdivision: Sandy Shores
HOA & financial
HOA
- HOA fee: $350 annually
- Services included: Common Area Maintenance, Other, Water
Other
Other facts
- Listing terms: Cash,Conventional,FHA,USDA/RD,VA Loan
- Road surface type: Concrete, Gravel
Price history
| Date | Event | Price |
|---|---|---|
| 4/4/2024 | Sold | -- |
Source: | ||
| 2/22/2024 | Pending sale | $325,000$143/sqft |
Source: | ||
| 12/23/2023 | Listed for sale | $325,000-13.3%$143/sqft |
Source: | ||
| 6/26/2023 | Listing removed | -- |
Source: Owner | ||
| 5/19/2023 | Listed for sale | $375,000$164/sqft |
Source: Owner | ||
Public tax history
| Year | Property taxes | Tax assessment |
|---|---|---|
| 2025 | -- | $26,581 +8.4% |
| 2024 | $1,233 | $24,510 |
| 2023 | $1,233 +1.8% | $24,510 +1.8% |
Find assessor info on the county website
Neighborhood: 65747
Nearby schools
GreatSchools rating
- NAEunice Thomas Elementary SchoolGrades: PK-2Distance: 19.4 mi
- 8/10Cassville Middle SchoolGrades: 6-8Distance: 19.4 mi
- 5/10Cassville High SchoolGrades: 9-12Distance: 19.4 mi
Schools provided by the listing agent
- Elementary: Cassville
- Middle: Cassville
- High: Cassville
Source: SOMOMLS. This data may not be complete. We recommend contacting the local school district to confirm school assignments for this home.

