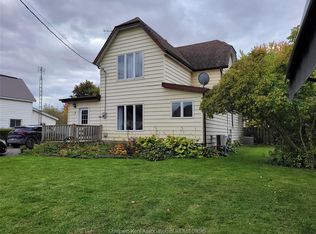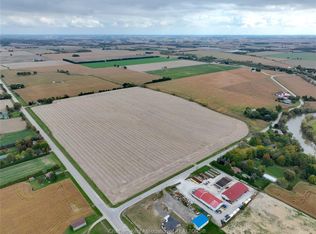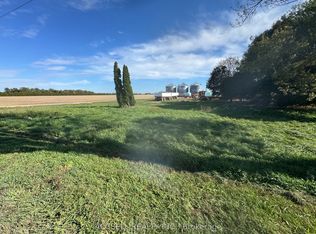Welcome to 29133 Centre Side Road, a quaint and cozy bungalow nestled on over half an acre of peaceful countryside. Surrounded by farmland on three sides, this property offers the serenity of rural living with the convenience of being just a short 10-minute drive to Wallaceburg close to groceries, banks, restaurants, and more!This well-maintained 3-bedroom, 1.5-bath home is thoughtfully designed with seniors in mind, featuring a wheelchair-accessible ramp, spacious mudroom, and easy one-floor living throughout. Recent upgrades include beautiful new hardwood flooring and stylish new bathroom vanities, blending comfort with modern appeal.The large 10x10 ft machine shed, cozy fire pit, and extra-long driveway make outdoor living a breeze. Whether you're looking for a peaceful retirement retreat or a starter home with room to grow, this property checks all the boxes.Don't miss your chance to enjoy the perfect balance of quiet country charm and nearby amenities. Book your showing today!
This property is off market, which means it's not currently listed for sale or rent on Zillow. This may be different from what's available on other websites or public sources.


