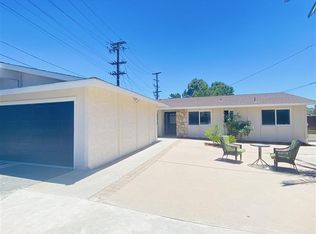Warm and Inviting Rancho Palos Verdes Home with Open Floor Plan for Lease
Beautifully updated, this 4-bedroom, 2-bathroom home offers a bright and spacious layout with wide plank distressed white oak flooring throughout. The open-concept design features smooth vaulted ceilings, floor-to-ceiling windows, a striking stacked stone fireplace, recessed lighting, crown molding, dual-pane windows, and a central A/C unit creating a stylish and comfortable living environment.
The entry level includes two bedrooms and a full bathroom, offering flexibility and convenience. Spacious kitchen featuring rich wood cabinetry, sleek Corian countertops, an island with integrated sink, and stainless steel appliances. Upstairs, enjoy partial ocean views from the bedrooms along with another full, well-appointed bathroom.
Step outside to a serene, professionally landscaped backyard and patio an ideal space to relax or entertain guests.
Located in an excellent neighborhood close to parks, the Peninsula Center, award-winning Palos Verdes schools, and the beach, this home offers the best of the South Bay lifestyle.
House for rent
$6,200/mo
29132 Warnick Rd, Rancho Palos Verdes, CA 90275
4beds
2,247sqft
Price may not include required fees and charges.
Important information for renters during a state of emergency. Learn more.
Singlefamily
Available now
-- Pets
Central air
In garage laundry
3 Attached garage spaces parking
Central, fireplace
What's special
Partial ocean viewsStriking stacked stone fireplaceSerene professionally landscaped backyardFlexibility and convenienceWell-appointed bathroomOpen-concept designCrown molding
- 19 days
- on Zillow |
- -- |
- -- |
Travel times
Start saving for your dream home
Consider a first time home buyer savings account designed to grow your down payment with up to a 6% match & 4.15% APY.
Facts & features
Interior
Bedrooms & bathrooms
- Bedrooms: 4
- Bathrooms: 2
- Full bathrooms: 2
Rooms
- Room types: Dining Room
Heating
- Central, Fireplace
Cooling
- Central Air
Appliances
- Included: Dishwasher, Microwave, Range, Refrigerator
- Laundry: In Garage, In Unit
Features
- Bedroom on Main Level, Breakfast Bar, High Ceilings, Separate/Formal Dining Room
- Flooring: Wood
- Has fireplace: Yes
Interior area
- Total interior livable area: 2,247 sqft
Property
Parking
- Total spaces: 3
- Parking features: Attached, Garage, Covered
- Has attached garage: Yes
- Details: Contact manager
Features
- Stories: 2
- Exterior features: Contact manager
Details
- Parcel number: 7583029014
Construction
Type & style
- Home type: SingleFamily
- Property subtype: SingleFamily
Condition
- Year built: 1971
Community & HOA
Location
- Region: Rancho Palos Verdes
Financial & listing details
- Lease term: 12 Months
Price history
| Date | Event | Price |
|---|---|---|
| 6/4/2025 | Listed for rent | $6,200+6.9%$3/sqft |
Source: CRMLS #SB25124963 | ||
| 5/12/2022 | Listing removed | -- |
Source: | ||
| 4/6/2022 | Listed for rent | $5,800+26.1%$3/sqft |
Source: | ||
| 8/30/2019 | Listing removed | $4,600$2/sqft |
Source: RE/MAX Estate Properties #PV19163357 | ||
| 7/11/2019 | Listed for rent | $4,600+2.7%$2/sqft |
Source: RE/MAX Estate Properties | ||
![[object Object]](https://photos.zillowstatic.com/fp/12dc35f0030d1ad562233d49d6faa8af-p_i.jpg)
