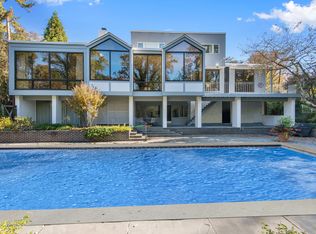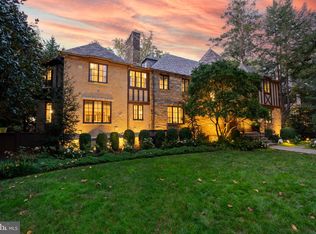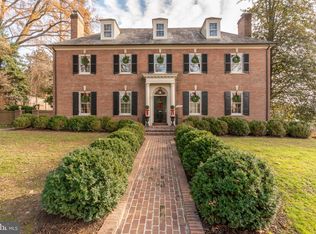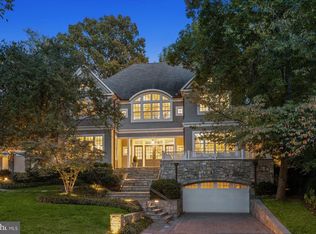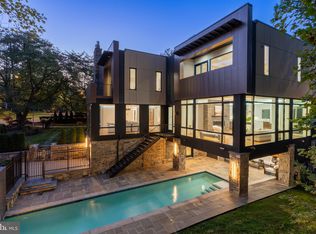Set far back from the street, 2913 University Terrace NW is introduced by an impressive private driveway and situated on an over half-acre lot, offering exceptional privacy and security in the heart of Kent. This elegant estate residence is turnkey and features high ceilings, beautiful moldings, hardwood floors throughout, and a thoughtfully designed floor plan. A limestone center hall with a powder room and coat closet leads to a spacious formal sitting room and a grand dining room with French doors that open to a sunny deck. The expansive living room is ideal for entertaining and includes a fireplace, double French doors to a Juliet balcony overlooking the rear yard, and additional French doors opening to the front yard. The modern kitchen is outfitted with high-end appliances, French limestone countertops, a center island, and ample space for a cozy family area. A main-level laundry room and access to the attached two-car garage complete this floor. Upstairs, the private primary suite offers a fireplace and an oversized walk-in closet. Four additional bedrooms and three full bathrooms provide generous accommodations for family and guests. The finished lower level includes a large recreation room with limestone floors, a gas fireplace, and direct access to the backyard. This level also features an en-suite bedroom with a walk-in closet, ideal for guests or live-in staff. Located in the sought-after Kent neighborhood of Washington, D.C., 2913 University Terrace NW is just steps from local cafes and coffee shops along MacArthur Boulevard. Serene and picturesque, Kent sits on D.C.’s northwestern edge, bordering the wooded trails of Battery Kemble Park. The neighborhood is centrally located between MacArthur Boulevard and Loughboro Road, with Maryland and Virginia just minutes away, offering both tranquility and accessibility. The expansive lot, private setting, and generous off-street parking make 2913 University Terrace one of the most exceptional estate opportunities in Washington.
For sale
$5,495,000
2913 University Ter NW, Washington, DC 20016
6beds
6,501sqft
Est.:
Single Family Residence
Built in 2006
0.61 Acres Lot
$-- Zestimate®
$845/sqft
$-- HOA
What's special
Generous off-street parkingAttached two-car garageOver half-acre lotMain-level laundry roomRecreation roomSpacious formal sitting roomCozy family area
- 73 days |
- 941 |
- 53 |
Zillow last checked: 8 hours ago
Listing updated: November 19, 2025 at 04:22pm
Listed by:
Daniel Heider 202-938-3685,
TTR Sotheby's International Realty
Source: Bright MLS,MLS#: DCDC2223260
Tour with a local agent
Facts & features
Interior
Bedrooms & bathrooms
- Bedrooms: 6
- Bathrooms: 6
- Full bathrooms: 5
- 1/2 bathrooms: 1
- Main level bathrooms: 1
Heating
- Forced Air, Natural Gas
Cooling
- Central Air, Electric
Appliances
- Included: Gas Water Heater
Features
- Basement: Finished,Walk-Out Access
- Number of fireplaces: 3
Interior area
- Total structure area: 7,491
- Total interior livable area: 6,501 sqft
- Finished area above ground: 6,501
Video & virtual tour
Property
Parking
- Total spaces: 2
- Parking features: Garage Faces Front, Attached
- Attached garage spaces: 2
Accessibility
- Accessibility features: None
Features
- Levels: Three
- Stories: 3
- Pool features: None
Lot
- Size: 0.61 Acres
- Features: Urban Land-Manor-Glenelg
Details
- Additional structures: Above Grade
- Parcel number: 1425//0808
- Zoning: SEE DC ZONING WEBSITE
- Special conditions: Standard
Construction
Type & style
- Home type: SingleFamily
- Architectural style: Colonial
- Property subtype: Single Family Residence
Materials
- Stucco
- Foundation: Concrete Perimeter
Condition
- New construction: No
- Year built: 2006
Utilities & green energy
- Sewer: Public Sewer
- Water: Public
Community & HOA
Community
- Subdivision: Kent
HOA
- Has HOA: No
Location
- Region: Washington
Financial & listing details
- Price per square foot: $845/sqft
- Tax assessed value: $3,760,250
- Annual tax amount: $32,516
- Date on market: 9/30/2025
- Listing agreement: Exclusive Right To Sell
- Ownership: Fee Simple
Estimated market value
Not available
Estimated sales range
Not available
Not available
Price history
Price history
| Date | Event | Price |
|---|---|---|
| 9/30/2025 | Listed for sale | $5,495,000$845/sqft |
Source: | ||
| 7/16/2025 | Listing removed | $5,495,000$845/sqft |
Source: | ||
| 1/6/2025 | Listed for sale | $5,495,000+66.8%$845/sqft |
Source: | ||
| 3/27/2015 | Listing removed | $12,000$2/sqft |
Source: Real Living At Home #DC8546314 Report a problem | ||
| 3/20/2015 | Listing removed | $3,295,000$507/sqft |
Source: Real Living At Home #DC8475892 Report a problem | ||
Public tax history
Public tax history
| Year | Property taxes | Tax assessment |
|---|---|---|
| 2025 | $32,516 +7.7% | $3,626,640 +2.1% |
| 2024 | $30,187 +4.9% | $3,551,400 +4.9% |
| 2023 | $28,768 +3.1% | $3,384,490 +3.1% |
Find assessor info on the county website
BuyAbility℠ payment
Est. payment
$26,116/mo
Principal & interest
$21308
Property taxes
$2885
Home insurance
$1923
Climate risks
Neighborhood: Kent
Nearby schools
GreatSchools rating
- 7/10Key Elementary SchoolGrades: PK-5Distance: 0.2 mi
- 6/10Hardy Middle SchoolGrades: 6-8Distance: 1.7 mi
- 7/10Jackson-Reed High SchoolGrades: 9-12Distance: 1.8 mi
Schools provided by the listing agent
- District: District Of Columbia Public Schools
Source: Bright MLS. This data may not be complete. We recommend contacting the local school district to confirm school assignments for this home.
- Loading
- Loading
