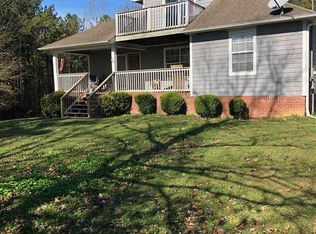Come take advantage of this rare opportunity to purchase a 4 bedroom 2 bath home on 1ac in Springville school district! Completely remolded including new roof, plumbing, HVAC, counters/white quartz tops, door, floors, electric range, dishwasher, lighting and much more. Home has walk-in attic that is great for storage as well as a full unfinished basement with a TWO car garage. Large front and back yards! Conveniently located just 3mi off I59 and Springville High School.
This property is off market, which means it's not currently listed for sale or rent on Zillow. This may be different from what's available on other websites or public sources.
