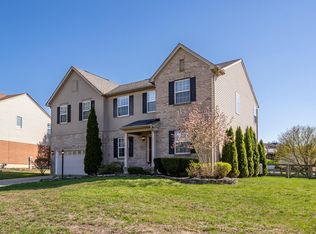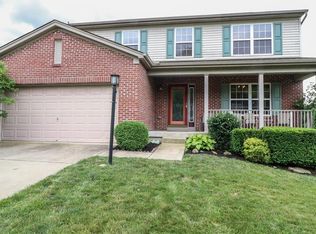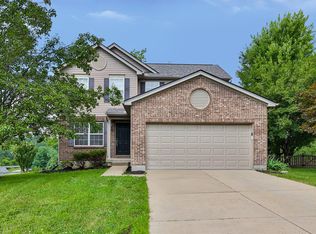Sold for $344,000
$344,000
2913 Spring Cove Way, Burlington, KY 41005
4beds
2,963sqft
Single Family Residence, Residential
Built in ----
0.27 Acres Lot
$382,800 Zestimate®
$116/sqft
$2,881 Estimated rent
Home value
$382,800
$364,000 - $402,000
$2,881/mo
Zestimate® history
Loading...
Owner options
Explore your selling options
What's special
Welcome Home To Pebble Creek, Located In The Heart Of Burlington*Seconds From Shopping and CVG*This 4 Bedroom Open Floor Plan, 3k Sq Foot Home Is Turn Key Ready*Corian Countertops,Top Of The Line Newer Stainless Steel Appliances Including A Double Oven With Bluetooth Technology*Brand New Carpet Throughout This Well Maintained Home*Gleaming Hardwood Floors On The Main Level*All The Major Components Have Been Updated, 8 Year Old HVAC/7 Year Old Roof*Backyard Is The Perfect Place To Entertain Not Only Your Family But All Your Guest, New Two Tiered Deck With Iron Railing That Surrounds Your Oversized Salt Water Pool And Fully Fenced In Backyard*New Radon Mitigation System* Low HOA Fees*
Zillow last checked: 8 hours ago
Listing updated: October 02, 2024 at 08:29pm
Listed by:
The Vories Team 859-240-0727,
Keller Williams Realty Services
Bought with:
The Vories Team
Keller Williams Realty Services
Source: NKMLS,MLS#: 619360
Facts & features
Interior
Bedrooms & bathrooms
- Bedrooms: 4
- Bathrooms: 3
- Full bathrooms: 2
- 1/2 bathrooms: 1
Primary bedroom
- Features: Carpet Flooring, Walk-In Closet(s), Bath Adjoins, Ceiling Fan(s), Vaulted Ceiling(s)
- Level: Second
- Area: 360
- Dimensions: 20 x 18
Bedroom 2
- Features: Carpet Flooring, Walk-In Closet(s)
- Level: Second
- Area: 225
- Dimensions: 15 x 15
Bedroom 3
- Features: Carpet Flooring, Walk-In Closet(s)
- Level: Second
- Area: 195
- Dimensions: 15 x 13
Bedroom 4
- Features: Carpet Flooring, Walk-In Closet(s)
- Level: Second
- Area: 156
- Dimensions: 13 x 12
Heating
- Has Heating (Unspecified Type)
Cooling
- Central Air
Appliances
- Included: Stainless Steel Appliance(s), Electric Cooktop, Electric Oven, Dishwasher, Double Oven, Refrigerator
- Laundry: Electric Dryer Hookup, Main Level
Features
- Walk-In Closet(s), Soaking Tub, Smart Home, Eat-in Kitchen, Double Vanity, Crown Molding, Cathedral Ceiling(s), Ceiling Fan(s), High Ceilings, Recessed Lighting, Vaulted Ceiling(s)
- Windows: Double Hung, Vinyl Frames
- Basement: Full
- Number of fireplaces: 1
- Fireplace features: Gas
Interior area
- Total structure area: 2,963
- Total interior livable area: 2,963 sqft
Property
Parking
- Total spaces: 2
- Parking features: Driveway, Garage, Garage Door Opener, Garage Faces Front, On Street
- Garage spaces: 2
- Has uncovered spaces: Yes
Features
- Levels: Two
- Stories: 2
- Patio & porch: Deck, Patio, Porch
- Pool features: Above Ground
- Fencing: Wood
- Has view: Yes
- View description: Neighborhood
Lot
- Size: 0.27 Acres
- Features: Cleared, Level
Details
- Parcel number: 050.0010372.00
- Zoning description: Residential
Construction
Type & style
- Home type: SingleFamily
- Architectural style: Traditional
- Property subtype: Single Family Residence, Residential
Materials
- Brick, Vinyl Siding
- Foundation: Poured Concrete
- Roof: Shingle
Condition
- Existing Structure
- New construction: No
Utilities & green energy
- Sewer: Public Sewer
- Water: Public
- Utilities for property: Natural Gas Not Available
Community & neighborhood
Security
- Security features: Smoke Detector(s)
Location
- Region: Burlington
HOA & financial
HOA
- Has HOA: Yes
- HOA fee: $300 annually
Other
Other facts
- Road surface type: Paved
Price history
| Date | Event | Price |
|---|---|---|
| 1/23/2024 | Sold | $344,000-1.4%$116/sqft |
Source: | ||
| 1/1/2024 | Pending sale | $349,000$118/sqft |
Source: | ||
| 12/27/2023 | Listed for sale | $349,000-3.7%$118/sqft |
Source: | ||
| 12/21/2023 | Listing removed | -- |
Source: | ||
| 11/6/2023 | Price change | $362,300-0.7%$122/sqft |
Source: | ||
Public tax history
| Year | Property taxes | Tax assessment |
|---|---|---|
| 2022 | $2,871 -0.2% | $256,900 |
| 2021 | $2,877 -4.2% | $256,900 |
| 2020 | $3,003 | $256,900 +4.5% |
Find assessor info on the county website
Neighborhood: 41005
Nearby schools
GreatSchools rating
- 9/10Longbranch Elementary SchoolGrades: PK-5Distance: 1.2 mi
- 8/10Ballyshannon Middle SchoolGrades: 6-8Distance: 2.3 mi
- 8/10Randall K. Cooper High SchoolGrades: 9-12Distance: 1.1 mi
Schools provided by the listing agent
- Elementary: Longbranch
- Middle: Ballyshannon Middle School
- High: Cooper High School
Source: NKMLS. This data may not be complete. We recommend contacting the local school district to confirm school assignments for this home.

Get pre-qualified for a loan
At Zillow Home Loans, we can pre-qualify you in as little as 5 minutes with no impact to your credit score.An equal housing lender. NMLS #10287.


