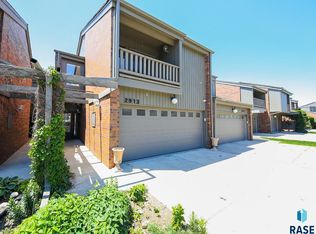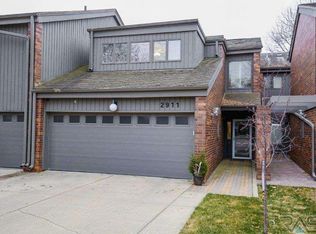Sold for $629,500
$629,500
2913 S Ridgeview Way #4, Sioux Falls, SD 57105
3beds
2,932sqft
Townhouse
Built in 1976
2,613 Square Feet Lot
$638,500 Zestimate®
$215/sqft
$2,423 Estimated rent
Home value
$638,500
$594,000 - $683,000
$2,423/mo
Zestimate® history
Loading...
Owner options
Explore your selling options
What's special
Unlimited potential to put your own personal touches and custom updates on this walk-out townhouse in the Bluffs. 2 large master suites, both with balconies. Huge closets, fireplace, dressing, and office areas in the master - master. 20 ' vaulted ceilings and marble throughout offer unlimited options for mid-modern century décor. Large LL with walk-out to a covered patio with extra room easily converted to a 3rd bedroom with adjoining ¾ bath. Spectacular view of Minnehaha CC!!! HOA includes swimming pool with clubhouse, tennis, snow removal, lawn care, and garbage. Awesome central location with huge potential.
Facts & features
Interior
Bedrooms & bathrooms
- Bedrooms: 3
- Bathrooms: 4
- Full bathrooms: 2
- 3/4 bathrooms: 1
- 1/2 bathrooms: 1
Heating
- Forced air, Gas
Cooling
- Central
Appliances
- Included: Dishwasher, Dryer, Microwave, Refrigerator, Washer
Features
- Main Floor Laundry, Vaulted Ceiling, Master Bath, Formal Dining Rm, 9 FT+ Ceiling in LL
- Flooring: Tile, Carpet, Hardwood
- Basement: Finished
- Has fireplace: Yes
- Fireplace features: masonry
Interior area
- Total interior livable area: 2,932 sqft
Property
Parking
- Parking features: Garage - Attached, Off-street
Features
- Exterior features: Wood, Brick
- Has view: Yes
- View description: Park
Lot
- Size: 2,613 sqft
Details
- Parcel number: 26649
Construction
Type & style
- Home type: Townhouse
Materials
- Frame
- Foundation: Concrete
- Roof: Shake / Shingle
Condition
- Year built: 1976
Utilities & green energy
- Sewer: City Sewer
Community & neighborhood
Location
- Region: Sioux Falls
HOA & financial
HOA
- Has HOA: Yes
- HOA fee: $250 monthly
Other
Other facts
- Class: RESIDENTIAL
- Sale/Rent: For Sale
- Exterior: Wood, Part Brick
- Sewer: City Sewer
- Site Features: Shade Trees, Landscaping, Deck, Covered Patio, Covered Deck
- Taxes Reflect: Owner Occupied
- Equipment: Electric Oven/Range, Microwave Oven, Refrigerator, Washer, Dryer, Smoke Detector, Garage Door Opener, Dishwasher, Disposal, Ceiling Fans
- Water: City Water
- Bedroom Two Level: Upper
- Living Room Level: Main
- Kitchen Level: Main
- Style: 1.5 Story
- Fireplace Location: Living Room, Master Bedroom
- Fireplace Types: Wood Burning
- Floors: Carpet, Laminate, Tile, Marble
- Heating: Central Natural Gas, 90% Efficient, Two or More Units
- Interior Features: Main Floor Laundry, Vaulted Ceiling, Master Bath, Formal Dining Rm, 9 FT+ Ceiling in LL
- Foundation: Poured
- Streets: Asphalt, Private Maintenance
- Garage Type: Attached
- Water Heater: Natural Gas
- HOA Amenities: Lawn Care, Garbage, Swimming Pool, Road Maint, Comm Center, Tennis
- Main Level Fireplace: Yes
- Master Bedroom Level: Upper
- Dining Room Level: Main
- HOA: Yes
- Basement: Full
- Water Softener: Owned, Stays
- Lot Description: Irregular
- Family Room Level: Lower
- Extra Room One Level: Lower
- Extra Room Two Level: Upper
- Garage Amenities: Drain, Water Hook Ups
- Style Sub Type: Walk Out
- Upper Level Fireplace: Yes
- Cooling: 2+ Central Air Units
- Extra Room Three Level: Upper
- Roof: Shingle Wood
- Status: Active - Contingent Misc
- Legal Description: Lot 4, Block 5, The Bluffs 1st Addition to City of
- Parcel ID #: 26649
Price history
| Date | Event | Price |
|---|---|---|
| 8/19/2024 | Sold | $629,500+179.8%$215/sqft |
Source: Public Record Report a problem | ||
| 9/6/2019 | Sold | $225,000-19.6%$77/sqft |
Source: Public Record Report a problem | ||
| 6/11/2019 | Listed for sale | $279,900+65.6%$95/sqft |
Source: Hegg, REALTORS #21903608 Report a problem | ||
| 9/16/2013 | Sold | $169,000$58/sqft |
Source: Public Record Report a problem | ||
Public tax history
| Year | Property taxes | Tax assessment |
|---|---|---|
| 2024 | $5,171 +1% | $394,600 +6.7% |
| 2023 | $5,119 +6.1% | $369,900 +12.5% |
| 2022 | $4,825 +12.5% | $328,800 +15.7% |
Find assessor info on the county website
Neighborhood: 57105
Nearby schools
GreatSchools rating
- 2/10Laura Wilder Elementary - 31Grades: K-5Distance: 0.8 mi
- 6/10Edison Middle School - 06Grades: 6-8Distance: 1.1 mi
- 5/10Roosevelt High School - 03Grades: 9-12Distance: 2.1 mi
Schools provided by the listing agent
- Elementary: Laura Wilder ES
- High: Roosevelt HS
- District: Sioux Falls
Source: The MLS. This data may not be complete. We recommend contacting the local school district to confirm school assignments for this home.
Get pre-qualified for a loan
At Zillow Home Loans, we can pre-qualify you in as little as 5 minutes with no impact to your credit score.An equal housing lender. NMLS #10287.

