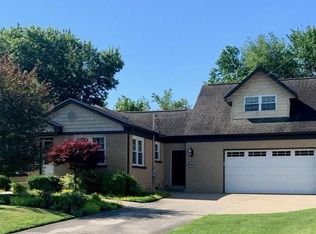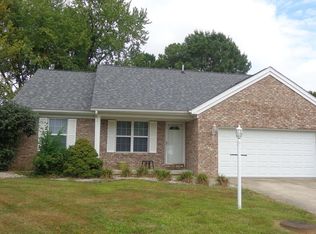This home has been completely remodeled for todays living! 3 bedrooms, 2.5 baths, full brick with an almost full finished basement, 2.5 detached garage, and two additional carports, on .75 of an acre. Large living room with plenty of natural sunlight & laminate wood floors. Eat-in kitchen has new Shaker style cabinets with soft close drawers and doors, granite counter with tile backsplash, all new stainless steel appliances, and pantry. There is also a laundry room conveniently located just off the kitchen. Family room opens to the kitchen and has a brick woodburning fireplace. Master bedroom has a walk-in closet plus a double closet, and an ensuite featuring a tiled walk-in-shower, a separate deep tub, and double vanity with quartz top and soft close drawers. The other 2 bedrooms are good sized with double closets. Full hall bath also has a nice deep tub. All new lighting fixtures with ceiling fans in all bedrooms and LED lights throughout, all new plumbing features, new water heater, newer vinyl windows, HVAC 18, and blown in insulation. The basement is partially finished for whatever you want. Theres also an unfinished large room for storage. This is a great home from the front porch to the fantastic backyard! The full list of improvements is on-line.
This property is off market, which means it's not currently listed for sale or rent on Zillow. This may be different from what's available on other websites or public sources.

