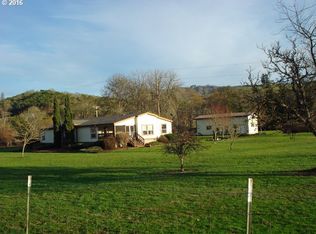From the home situated at rear of the parcel, the all usable pasture gently slopes to Roberts Creek. Lovely views of the surrounding valley and hills. Large kitchen with SS appliances, pantry and an abundance of cabinets. 30x40 canopy carport. 40 foot shipping container shop and 8x12 shed with power. Barn/shop with chicken coop. Orchard and fenced garden area. Nearly all personal property can be purchased separately.
This property is off market, which means it's not currently listed for sale or rent on Zillow. This may be different from what's available on other websites or public sources.
