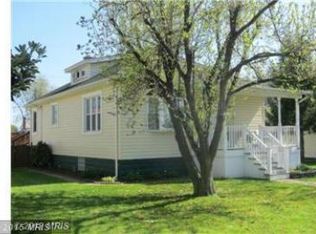Sold for $399,000
$399,000
2913 Ritchie Ave, Baltimore, MD 21219
4beds
2,294sqft
Single Family Residence
Built in 1929
6,600 Square Feet Lot
$-- Zestimate®
$174/sqft
$2,922 Estimated rent
Home value
Not available
Estimated sales range
Not available
$2,922/mo
Zestimate® history
Loading...
Owner options
Explore your selling options
What's special
Welcome to this delightful Cape Cod-style home tucked away in the peaceful Sparrows Point community of Cedar Crest. Start your mornings on the inviting covered front porch, perfect for enjoying the quiet surroundings. Step inside to a bright and spacious living room filled with natural light, courtesy of a charming bay window. Adjacent to the living area, the generous dining room offers plenty of space for entertaining and storage. The chef’s kitchen is a standout, featuring custom cabinetry, granite countertops, and a striking custom tile backsplash. Toward the back of the home, a cozy and private family room offers a relaxing retreat. Designed for convenient one-level living, the main floor includes two bedrooms, two full bathrooms, and a laundry area. Upstairs, you'll find two additional large bedrooms connected by a central hallway. The home also includes an unfinished basement, offering abundant storage space. Outside, enjoy a fully fenced backyard with a 12-foot gate for easy alley access. A spacious 24' x 12' shed with electricity is ideal for storage, hobbies, or use as a workshop. Conveniently located just minutes from shopping, dining, parks, marinas, and schools—with downtown Baltimore only 20 minutes away and quick access to I-695—this is a fantastic opportunity to own a well-cared-for home in a lovely neighborhood!
Zillow last checked: 8 hours ago
Listing updated: June 11, 2025 at 08:49am
Listed by:
Caitlin Regan 443-990-1115,
Cummings & Co. Realtors,
Listing Team: Key Group
Bought with:
Alex Vincent, 679928
Next Step Realty
Source: Bright MLS,MLS#: MDBC2125050
Facts & features
Interior
Bedrooms & bathrooms
- Bedrooms: 4
- Bathrooms: 2
- Full bathrooms: 2
- Main level bathrooms: 2
- Main level bedrooms: 2
Basement
- Area: 1529
Heating
- Forced Air, Natural Gas
Cooling
- Central Air, Electric
Appliances
- Included: Gas Water Heater
- Laundry: Main Level
Features
- Flooring: Hardwood
- Windows: Bay/Bow
- Basement: Unfinished
- Has fireplace: No
Interior area
- Total structure area: 3,823
- Total interior livable area: 2,294 sqft
- Finished area above ground: 2,294
- Finished area below ground: 0
Property
Parking
- Parking features: On Street
- Has uncovered spaces: Yes
Accessibility
- Accessibility features: None
Features
- Levels: Two
- Stories: 2
- Patio & porch: Deck
- Pool features: None
- Fencing: Full
Lot
- Size: 6,600 sqft
- Dimensions: 1.00 x
Details
- Additional structures: Above Grade, Below Grade
- Parcel number: 04151502203720
- Zoning: R8
- Special conditions: Standard
Construction
Type & style
- Home type: SingleFamily
- Architectural style: Cape Cod
- Property subtype: Single Family Residence
Materials
- Vinyl Siding
- Foundation: Brick/Mortar
Condition
- Excellent
- New construction: No
- Year built: 1929
Utilities & green energy
- Sewer: Public Sewer
- Water: Public
Community & neighborhood
Location
- Region: Baltimore
- Subdivision: Cedar Crest
Other
Other facts
- Listing agreement: Exclusive Right To Sell
- Listing terms: Cash,Conventional,FHA,VA Loan
- Ownership: Fee Simple
Price history
| Date | Event | Price |
|---|---|---|
| 6/11/2025 | Sold | $399,000$174/sqft |
Source: | ||
| 5/11/2025 | Contingent | $399,000$174/sqft |
Source: | ||
| 4/25/2025 | Listed for sale | $399,000+17.3%$174/sqft |
Source: | ||
| 11/4/2022 | Sold | $340,250+0.1%$148/sqft |
Source: | ||
| 10/5/2022 | Pending sale | $340,000$148/sqft |
Source: | ||
Public tax history
| Year | Property taxes | Tax assessment |
|---|---|---|
| 2025 | $3,983 +19.7% | $312,233 +13.7% |
| 2024 | $3,328 +15.9% | $274,567 +15.9% |
| 2023 | $2,871 +6% | $236,900 |
Find assessor info on the county website
Neighborhood: 21219
Nearby schools
GreatSchools rating
- 7/10Edgemere Elementary SchoolGrades: PK-5Distance: 0.3 mi
- 2/10Sparrows Point Middle SchoolGrades: 6-8Distance: 0.5 mi
- 3/10Sparrows Point High SchoolGrades: 9-12Distance: 0.5 mi
Schools provided by the listing agent
- District: Baltimore County Public Schools
Source: Bright MLS. This data may not be complete. We recommend contacting the local school district to confirm school assignments for this home.
Get pre-qualified for a loan
At Zillow Home Loans, we can pre-qualify you in as little as 5 minutes with no impact to your credit score.An equal housing lender. NMLS #10287.
