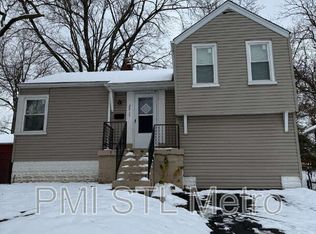Closed
Listing Provided by:
Jason Thorpe 618-514-5821,
SCHNEIDER Real Estate
Bought with: Ellen J. Sandweiss
Price Unknown
2913 Ridgeway Ave, Saint Louis, MO 63114
3beds
1,218sqft
Single Family Residence
Built in 1910
7,600 Square Feet Lot
$172,700 Zestimate®
$--/sqft
$1,485 Estimated rent
Home value
$172,700
$159,000 - $187,000
$1,485/mo
Zestimate® history
Loading...
Owner options
Explore your selling options
What's special
WAY more space than appears to be. Don't miss this EXTREMELY WELL MAINTAINED property with some extras in just the right places. Super tall ceilings and the open floor plan make the main floor living space feel even bigger. The very functional kitchen offers a center island for additional prep space, a HUGE WALK-IN PANTRY, and all appliances will stay. You'll love the old fashioned, wood-burning fireplace that provides additional heat as well as a beautiful focal point in the living room. Upstairs are 3 bedrooms, a full bath, and a whole-house-fan for those muggy, midwest nights. The basement offers lots of storage and 2 finished (bonus) rooms. The fully fenced backyard provides a secure place for the kiddos and pets to play and the OVERSIZED, 25X27 GARAGE has heat and A/C!! Quick access to the interstate, as well as shopping and restaurants. City occupancy has been completed.
Zillow last checked: 8 hours ago
Listing updated: April 28, 2025 at 05:57pm
Listing Provided by:
Jason Thorpe 618-514-5821,
SCHNEIDER Real Estate
Bought with:
Ellen J Sandweiss, 1999011187
Ellen J. Sandweiss
Source: MARIS,MLS#: 24042905 Originating MLS: St. Charles County Association of REALTORS
Originating MLS: St. Charles County Association of REALTORS
Facts & features
Interior
Bedrooms & bathrooms
- Bedrooms: 3
- Bathrooms: 2
- Full bathrooms: 1
- 1/2 bathrooms: 1
- Main level bathrooms: 1
Primary bedroom
- Features: Wall Covering: Some
- Level: Upper
Bedroom
- Features: Wall Covering: Some
- Level: Upper
Bedroom
- Features: Wall Covering: Some
- Level: Main
Bathroom
- Level: Main
Bathroom
- Level: Upper
Bonus room
- Level: Lower
Dining room
- Features: Wall Covering: Some
- Level: Main
Kitchen
- Features: Wall Covering: Some
- Level: Main
Living room
- Features: Wall Covering: Some
- Level: Main
Heating
- Forced Air, Natural Gas
Cooling
- Wall/Window Unit(s), Central Air, Electric
Appliances
- Included: Gas Water Heater
Features
- Separate Dining, Bookcases, Pantry
- Basement: Full,Partially Finished
- Number of fireplaces: 1
- Fireplace features: Wood Burning, Living Room
Interior area
- Total structure area: 1,218
- Total interior livable area: 1,218 sqft
- Finished area above ground: 1,218
Property
Parking
- Total spaces: 2
- Parking features: Detached
- Garage spaces: 2
Features
- Levels: One and One Half
Lot
- Size: 7,600 sqft
- Dimensions: 50 x 152
Details
- Parcel number: 14K330816
- Special conditions: Standard
Construction
Type & style
- Home type: SingleFamily
- Architectural style: Traditional,Other
- Property subtype: Single Family Residence
Condition
- Year built: 1910
Utilities & green energy
- Sewer: Public Sewer
- Water: Public
Community & neighborhood
Location
- Region: Saint Louis
- Subdivision: Maple Place
Other
Other facts
- Listing terms: Cash,Conventional,FHA,Assumable
- Ownership: Private
- Road surface type: Concrete
Price history
| Date | Event | Price |
|---|---|---|
| 4/4/2025 | Sold | -- |
Source: | ||
| 3/14/2025 | Pending sale | $179,000$147/sqft |
Source: | ||
| 2/4/2025 | Listed for sale | $179,000$147/sqft |
Source: | ||
| 1/30/2025 | Pending sale | $179,000$147/sqft |
Source: | ||
| 12/6/2024 | Contingent | $179,000$147/sqft |
Source: | ||
Public tax history
| Year | Property taxes | Tax assessment |
|---|---|---|
| 2024 | $1,778 +2% | $20,520 |
| 2023 | $1,743 +2.3% | $20,520 +16.8% |
| 2022 | $1,704 +0% | $17,570 |
Find assessor info on the county website
Neighborhood: 63114
Nearby schools
GreatSchools rating
- 5/10Marvin Elementary SchoolGrades: K-5Distance: 1.1 mi
- 5/10Ritenour Middle SchoolGrades: 6-8Distance: 0.5 mi
- 2/10Ritenour Sr. High SchoolGrades: 9-12Distance: 0.9 mi
Schools provided by the listing agent
- Elementary: Marvin Elem.
- Middle: Ritenour Middle
- High: Ritenour Sr. High
Source: MARIS. This data may not be complete. We recommend contacting the local school district to confirm school assignments for this home.
