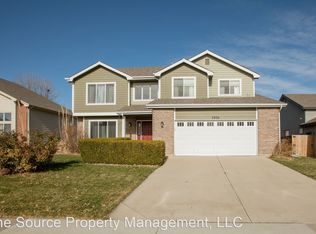Sold for $700,000 on 02/27/24
$700,000
2913 Redburn Dr, Fort Collins, CO 80525
5beds
3,081sqft
Residential-Detached, Residential
Built in 1995
7,351 Square Feet Lot
$696,200 Zestimate®
$227/sqft
$2,644 Estimated rent
Home value
$696,200
$661,000 - $731,000
$2,644/mo
Zestimate® history
Loading...
Owner options
Explore your selling options
What's special
Welcome to this meticulously maintained 2-story home, boasting pride of ownership with its original owner. This residence offers a perfect blend of elegance and comfort and character throughout. This spacious 5 bedrooms provide ample space for family and guests. 4 bathrooms ensure convenience and privacy for everyone in the household. Enjoy the timeless beauty of hickory wood floors, adding a touch of sophistication to the living spaces. A finished basement, complete with new carpeting, offers additional living or entertainment space, providing versatility for various needs. The well-equipped kitchen showcases modern appliances which includes a gas range, all just 2 years old, ensuring efficiency and style in your culinary endeavors. Enjoy the nice deck with a new pergola, and a new cedar fence. Enjoy sitting by the firepit on cool days. This home has been lovingly cared for by its original owner, ensuring a well-maintained and cherished living space. Nestled in the desirable English Ranch Subdivision and convenient access to amenities.
Zillow last checked: 8 hours ago
Listing updated: February 26, 2025 at 03:19am
Listed by:
Tamera Nelson 970-482-1781,
RE/MAX Alliance-FTC Dwtn
Bought with:
Tracy Goodemote
Keller Williams 1st Realty
Source: IRES,MLS#: 1002635
Facts & features
Interior
Bedrooms & bathrooms
- Bedrooms: 5
- Bathrooms: 4
- Full bathrooms: 2
- 3/4 bathrooms: 1
- 1/2 bathrooms: 1
Primary bedroom
- Area: 192
- Dimensions: 12 x 16
Bedroom 2
- Area: 121
- Dimensions: 11 x 11
Bedroom 3
- Area: 121
- Dimensions: 11 x 11
Bedroom 4
- Area: 121
- Dimensions: 11 x 11
Bedroom 5
- Area: 130
- Dimensions: 13 x 10
Dining room
- Area: 110
- Dimensions: 11 x 10
Family room
- Area: 180
- Dimensions: 15 x 12
Kitchen
- Area: 121
- Dimensions: 11 x 11
Living room
- Area: 192
- Dimensions: 16 x 12
Heating
- Forced Air
Cooling
- Central Air, Whole House Fan
Appliances
- Included: Gas Range/Oven, Dishwasher, Refrigerator, Washer, Dryer, Disposal
- Laundry: Sink, Washer/Dryer Hookups, Main Level
Features
- Eat-in Kitchen, Open Floorplan, Walk-In Closet(s), Open Floor Plan, Walk-in Closet
- Flooring: Wood, Wood Floors, Tile, Carpet
- Windows: Window Coverings
- Basement: Partially Finished,Radon Unknown
- Has fireplace: Yes
- Fireplace features: Gas
Interior area
- Total structure area: 3,081
- Total interior livable area: 3,081 sqft
- Finished area above ground: 2,094
- Finished area below ground: 987
Property
Parking
- Total spaces: 2
- Parking features: Garage Door Opener, Heated Garage
- Attached garage spaces: 2
- Details: Garage Type: Attached
Features
- Levels: Two
- Stories: 2
- Patio & porch: Deck
- Fencing: Fenced
Lot
- Size: 7,351 sqft
- Features: Gutters, Sidewalks, Lawn Sprinkler System
Details
- Parcel number: R1410679
- Zoning: RL
- Special conditions: Private Owner
Construction
Type & style
- Home type: SingleFamily
- Architectural style: Contemporary/Modern
- Property subtype: Residential-Detached, Residential
Materials
- Wood/Frame
- Roof: Composition
Condition
- Not New, Previously Owned
- New construction: No
- Year built: 1995
Utilities & green energy
- Electric: Electric
- Gas: Natural Gas
- Sewer: City Sewer
- Water: City Water, Ctiy of Fort Collins
- Utilities for property: Natural Gas Available, Electricity Available
Community & neighborhood
Location
- Region: Fort Collins
- Subdivision: English Ranch
Other
Other facts
- Listing terms: Cash,Conventional,FHA,VA Loan
- Road surface type: Paved, Asphalt
Price history
| Date | Event | Price |
|---|---|---|
| 2/27/2024 | Sold | $700,000+6.1%$227/sqft |
Source: | ||
| 2/9/2024 | Pending sale | $660,000$214/sqft |
Source: | ||
| 2/7/2024 | Listed for sale | $660,000$214/sqft |
Source: | ||
Public tax history
| Year | Property taxes | Tax assessment |
|---|---|---|
| 2024 | $3,742 +20.3% | $44,676 -1% |
| 2023 | $3,112 -1% | $45,110 +36.9% |
| 2022 | $3,145 +3.8% | $32,957 -2.8% |
Find assessor info on the county website
Neighborhood: English Ranch
Nearby schools
GreatSchools rating
- 6/10Linton Elementary SchoolGrades: PK-5Distance: 0.4 mi
- 6/10Boltz Middle SchoolGrades: 6-8Distance: 2.2 mi
- 8/10Fort Collins High SchoolGrades: 9-12Distance: 0.9 mi
Schools provided by the listing agent
- Elementary: Linton
- Middle: Boltz
- High: Ft Collins
Source: IRES. This data may not be complete. We recommend contacting the local school district to confirm school assignments for this home.
Get a cash offer in 3 minutes
Find out how much your home could sell for in as little as 3 minutes with a no-obligation cash offer.
Estimated market value
$696,200
Get a cash offer in 3 minutes
Find out how much your home could sell for in as little as 3 minutes with a no-obligation cash offer.
Estimated market value
$696,200
