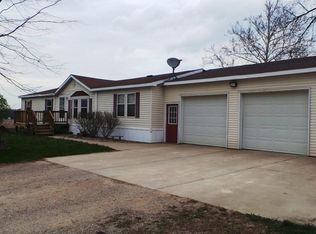Sold
$190,000
2913 Olmstead Rd, Muir, MI 48860
3beds
1,704sqft
Single Family Residence
Built in 1940
0.5 Acres Lot
$205,300 Zestimate®
$112/sqft
$1,407 Estimated rent
Home value
$205,300
Estimated sales range
Not available
$1,407/mo
Zestimate® history
Loading...
Owner options
Explore your selling options
What's special
If the country is calling...........here you go! Nice country setting with loads of wildlife and great views. Renovated farmhouse features main floor primary, kitchen with island and open floor plan. Convenient first floor laundry and newer metal roof and windows. Pellet stove in dining room and all appliances stay. Truly an affordable gem!
Zillow last checked: 8 hours ago
Listing updated: May 27, 2025 at 09:41am
Listed by:
Cathy A Hoppough 616-915-2890,
KW Rivertown Hoppough
Bought with:
Gabriel E Clark, 6501440356
Bellabay Realty LLC
Source: MichRIC,MLS#: 25005929
Facts & features
Interior
Bedrooms & bathrooms
- Bedrooms: 3
- Bathrooms: 1
- Full bathrooms: 1
Primary bedroom
- Level: Upper
Bedroom 2
- Level: Upper
Bedroom 3
- Level: Upper
Dining area
- Level: Main
Dining room
- Description: Formal
Kitchen
- Level: Main
Laundry
- Level: Main
Living room
- Level: Main
Heating
- Forced Air
Appliances
- Included: Dryer, Oven, Refrigerator, Washer, Water Softener Owned
- Laundry: Laundry Room, Main Level
Features
- Ceiling Fan(s), Center Island
- Windows: Replacement
- Basement: Michigan Basement
- Has fireplace: No
- Fireplace features: Formal Dining, Other
Interior area
- Total structure area: 1,704
- Total interior livable area: 1,704 sqft
- Finished area below ground: 0
Property
Parking
- Total spaces: 2
- Parking features: Garage Faces Front, Detached
- Garage spaces: 2
Features
- Stories: 2
Lot
- Size: 0.50 Acres
- Dimensions: 90 x 224 x 15 x 115
- Features: Level, Shrubs/Hedges
Details
- Parcel number: 06000100000503
- Zoning description: None
Construction
Type & style
- Home type: SingleFamily
- Architectural style: Farmhouse
- Property subtype: Single Family Residence
Materials
- Vinyl Siding
- Roof: Composition
Condition
- New construction: No
- Year built: 1940
Utilities & green energy
- Sewer: Septic Tank
- Water: Well
Community & neighborhood
Location
- Region: Muir
Other
Other facts
- Listing terms: Cash,FHA,VA Loan,MSHDA,Conventional
- Road surface type: Unimproved
Price history
| Date | Event | Price |
|---|---|---|
| 5/21/2025 | Sold | $190,000$112/sqft |
Source: | ||
| 3/26/2025 | Pending sale | $190,000$112/sqft |
Source: | ||
| 2/18/2025 | Listed for sale | $190,000+35.7%$112/sqft |
Source: | ||
| 6/26/2020 | Sold | $140,000+3.8%$82/sqft |
Source: Agent Provided Report a problem | ||
| 6/11/2020 | Pending sale | $134,900$79/sqft |
Source: Greenridge Realty (Ionia) #20014920 Report a problem | ||
Public tax history
| Year | Property taxes | Tax assessment |
|---|---|---|
| 2025 | $2,002 +4.8% | $80,000 +17.3% |
| 2024 | $1,911 | $68,200 +1.3% |
| 2023 | -- | $67,300 +18.1% |
Find assessor info on the county website
Neighborhood: 48860
Nearby schools
GreatSchools rating
- 5/10Twin Rivers Elementary SchoolGrades: PK-5Distance: 2.3 mi
- 7/10Ionia Middle SchoolGrades: 6-8Distance: 6.2 mi
- 6/10Ionia High SchoolGrades: 9-12Distance: 7.9 mi
Get pre-qualified for a loan
At Zillow Home Loans, we can pre-qualify you in as little as 5 minutes with no impact to your credit score.An equal housing lender. NMLS #10287.
Sell for more on Zillow
Get a Zillow Showcase℠ listing at no additional cost and you could sell for .
$205,300
2% more+$4,106
With Zillow Showcase(estimated)$209,406
