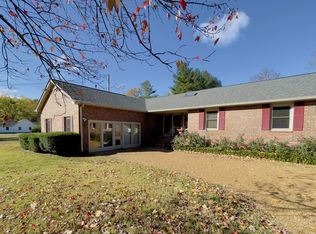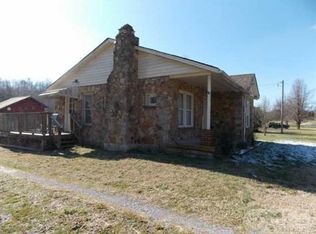Closed
$518,000
2913 New Hope Rd, Hendersonville, TN 37075
3beds
2,187sqft
Single Family Residence, Residential
Built in 1974
0.77 Acres Lot
$512,700 Zestimate®
$237/sqft
$2,383 Estimated rent
Home value
$512,700
$482,000 - $543,000
$2,383/mo
Zestimate® history
Loading...
Owner options
Explore your selling options
What's special
**Under contract with sale of home contingency** Completely renovated from the studs, one level, all stone, ranch style home! Current owners have worked tirelessly to transform this property into a special home! New floors, new kitchen with an extra large granite counter and bar seating, SS appliances, new cabinetry with built in pantry storage, extra flex room converted to whatever use you see fit, mud room off the garage and back door entrance from driveway, large laundry with storage, All 3 baths have been beautifully renovated, primary bath has a walk in glass shower! Large lot and yard over at .77 acres for entertaining, kids, family etc.. Owner installed the new deck and rustic, wood covering for all year use of the deck! Storage shed in back yard will convey! The location is ideal with close proximity to the schools, cities of Hendersonville, White House and Gallatin! No city taxes and no HOA!
Zillow last checked: 8 hours ago
Listing updated: August 19, 2025 at 03:30pm
Listing Provided by:
Brian Stewart, CRS, E Pro,ABR, RENE, SRS, ACE, C2EX, PSA 615-440-7011,
One Stop Realty and Auction
Bought with:
Gerald Hill, 335238
Benchmark Realty, LLC
Source: RealTracs MLS as distributed by MLS GRID,MLS#: 2913782
Facts & features
Interior
Bedrooms & bathrooms
- Bedrooms: 3
- Bathrooms: 3
- Full bathrooms: 2
- 1/2 bathrooms: 1
- Main level bedrooms: 3
Heating
- Central, Electric
Cooling
- Central Air, Electric
Appliances
- Included: Double Oven, Electric Oven, Built-In Electric Range, Dishwasher, Microwave, Refrigerator, Stainless Steel Appliance(s)
- Laundry: Electric Dryer Hookup, Washer Hookup
Features
- Ceiling Fan(s), Open Floorplan, Pantry, Walk-In Closet(s)
- Flooring: Carpet, Wood, Tile
- Basement: None,Crawl Space
- Number of fireplaces: 1
- Fireplace features: Wood Burning
Interior area
- Total structure area: 2,187
- Total interior livable area: 2,187 sqft
- Finished area above ground: 2,187
Property
Parking
- Total spaces: 2
- Parking features: Garage Door Opener, Garage Faces Front, Driveway, Gravel
- Attached garage spaces: 2
- Has uncovered spaces: Yes
Features
- Levels: One
- Stories: 1
- Patio & porch: Deck, Covered, Porch
Lot
- Size: 0.77 Acres
- Dimensions: 100 x 341 IRR
- Features: Level
- Topography: Level
Details
- Parcel number: 117 01600 000
- Special conditions: Standard
Construction
Type & style
- Home type: SingleFamily
- Architectural style: Ranch
- Property subtype: Single Family Residence, Residential
Materials
- Stone
- Roof: Shingle
Condition
- New construction: No
- Year built: 1974
Utilities & green energy
- Sewer: Septic Tank
- Water: Public
- Utilities for property: Electricity Available, Water Available
Green energy
- Energy efficient items: Windows, Thermostat, Doors
Community & neighborhood
Security
- Security features: Smoke Detector(s)
Location
- Region: Hendersonville
- Subdivision: Hidden Valley Acres
Price history
| Date | Event | Price |
|---|---|---|
| 8/19/2025 | Sold | $518,000$237/sqft |
Source: | ||
| 6/14/2025 | Listed for sale | $518,000-1.3%$237/sqft |
Source: | ||
| 6/14/2025 | Listing removed | $525,000$240/sqft |
Source: | ||
| 6/12/2025 | Contingent | $525,000$240/sqft |
Source: | ||
| 5/19/2025 | Listed for sale | $525,000-1.9%$240/sqft |
Source: | ||
Public tax history
Tax history is unavailable.
Find assessor info on the county website
Neighborhood: 37075
Nearby schools
GreatSchools rating
- 8/10Beech Elementary SchoolGrades: PK-5Distance: 2.6 mi
- 9/10T. W. Hunter Middle SchoolGrades: 6-8Distance: 2.5 mi
- 6/10Beech Sr High SchoolGrades: 9-12Distance: 2.6 mi
Schools provided by the listing agent
- Elementary: Beech Elementary
- Middle: T. W. Hunter Middle School
- High: Beech Sr High School
Source: RealTracs MLS as distributed by MLS GRID. This data may not be complete. We recommend contacting the local school district to confirm school assignments for this home.
Get a cash offer in 3 minutes
Find out how much your home could sell for in as little as 3 minutes with a no-obligation cash offer.
Estimated market value
$512,700

