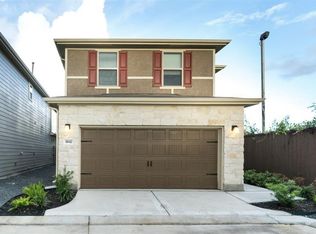Stunning Oak Forest area patio home in small gated community. Two story with 3 bedrooms, study, 2.5 bathrooms & large screened in porch. Fully fenced backyard with shaded seating area & open green space. First floor open concept living, dining & kitchen areas with wood floors and gas log fireplace. Oversized windows, high ceilings, crown moldings and lots of natural light. Kitchen includes breakfast bar, quartz countertops, glass front cabinets, gas cooktop and stainless steel appliances. Private study with glass doors. Spacious primary with large walk in closet, luxurious bath, double sinks, large shower with bench plus jetted tub. Two secondary bedrooms, upstairs laundry room, W/D included, two car garage with auto openers. New carpet, fresh paint. Ring doorbell with cameras front & back, sprinkler system, front yard maintenance & water included. Easy access to 610 and 290, the walking and biking trails along Whiteoak Bayou and minutes from anywhere in Houston. A real home.
Copyright notice - Data provided by HAR.com 2022 - All information provided should be independently verified.
House for rent
$3,200/mo
2913 N Becca Ln, Houston, TX 77092
3beds
2,124sqft
Price is base rent and doesn't include required fees.
Singlefamily
Available now
-- Pets
Electric, ceiling fan
In unit laundry
2 Attached garage spaces parking
Natural gas, fireplace
What's special
Gated communityGas log fireplaceHigh ceilingsOversized windowsShaded seating areaCrown moldingsStainless steel appliances
- 21 days
- on Zillow |
- -- |
- -- |
Travel times
Facts & features
Interior
Bedrooms & bathrooms
- Bedrooms: 3
- Bathrooms: 3
- Full bathrooms: 2
- 1/2 bathrooms: 1
Heating
- Natural Gas, Fireplace
Cooling
- Electric, Ceiling Fan
Appliances
- Included: Dishwasher, Disposal, Dryer, Microwave, Oven, Refrigerator, Stove, Washer
- Laundry: In Unit
Features
- All Bedrooms Up, Ceiling Fan(s), En-Suite Bath, Primary Bed - 2nd Floor, Walk In Closet, Walk-In Closet(s)
- Flooring: Carpet, Tile, Wood
- Has fireplace: Yes
Interior area
- Total interior livable area: 2,124 sqft
Property
Parking
- Total spaces: 2
- Parking features: Attached, Covered
- Has attached garage: Yes
- Details: Contact manager
Features
- Stories: 2
- Exterior features: All Bedrooms Up, Architecture Style: Traditional, Attached, Electric Gate, En-Suite Bath, Flooring: Wood, Full Size, Garage Door Opener, Gas Log, Heating: Gas, Lot Features: Subdivided, Patio/Deck, Primary Bed - 2nd Floor, Screened, Secured, Subdivided, Walk In Closet, Walk-In Closet(s), Water included in rent, Window Coverings
Details
- Parcel number: 1219670010003
Construction
Type & style
- Home type: SingleFamily
- Property subtype: SingleFamily
Condition
- Year built: 2002
Utilities & green energy
- Utilities for property: Water
Community & HOA
Location
- Region: Houston
Financial & listing details
- Lease term: Long Term,12 Months
Price history
| Date | Event | Price |
|---|---|---|
| 4/17/2025 | Listed for rent | $3,200$2/sqft |
Source: | ||
| 4/1/2021 | Listing removed | -- |
Source: | ||
| 2/23/2021 | Pending sale | $399,999$188/sqft |
Source: | ||
| 2/9/2021 | Price change | $399,999-1.2%$188/sqft |
Source: | ||
| 2/6/2021 | Price change | $404,999-4.7%$191/sqft |
Source: | ||
![[object Object]](https://photos.zillowstatic.com/fp/33b3f41a3d9af6c9c72dcfd65f824cac-p_i.jpg)
