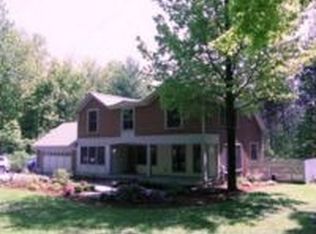Closed
Listed by:
The Nancy Jenkins Team,
Nancy Jenkins Real Estate 802-846-4888
Bought with: The Durant Agency
$360,000
2913 Lincoln Hill Road, Hinesburg, VT 05461
1beds
1,134sqft
Single Family Residence
Built in 1995
6.5 Acres Lot
$358,500 Zestimate®
$317/sqft
$2,114 Estimated rent
Home value
$358,500
$326,000 - $391,000
$2,114/mo
Zestimate® history
Loading...
Owner options
Explore your selling options
What's special
Charming contemporary-cape home in Hinesburg, VT. This cozy home was framed by Liberty Head Post & Beam and then custom-built by the homeowner. Nestled on 6.5 acres of serene, wooded land, this private retreat is located on a quiet picturesque country road, offering peace and tranquility. This home is sold as-is and is ready for you to add your finishing touches! The main level features the kitchen, dining area, and living room, creating a seamless and comfortable living space. Upstairs, you'll find a bright and spacious bedroom with an adjoining bathroom. The home also includes a full concrete basement, ideal for tools, storage, or additional workspace. Perfectly situated for outdoor enthusiasts, this property offers easy access to Lake Iroquois, Camel’s Hump State Forest, and the Hinesburg Town Forest trails, while also providing a convenient commute to Williston, I-89, the Airport, Hospital, Burlington and Waterbury. It's an ideal retreat for nature lovers craving a peaceful, rural lifestyle, yet just minutes from town shops, schools, and great restaurants. Don't miss this unique opportunity to own your own Vermont country home!
Zillow last checked: 8 hours ago
Listing updated: January 21, 2025 at 12:29pm
Listed by:
The Nancy Jenkins Team,
Nancy Jenkins Real Estate 802-846-4888
Bought with:
Denise L Racicot
The Durant Agency
Source: PrimeMLS,MLS#: 5020046
Facts & features
Interior
Bedrooms & bathrooms
- Bedrooms: 1
- Bathrooms: 1
- Full bathrooms: 1
Heating
- Propane, Hot Air, Monitor Type, Wall Furnace
Cooling
- None
Appliances
- Included: Gas Cooktop, Dryer, Electric Range, Washer, Tank Water Heater
- Laundry: 2nd Floor Laundry
Features
- Dining Area, Hearth
- Flooring: Carpet, Wood
- Basement: Concrete,Full,Interior Stairs,Interior Entry
Interior area
- Total structure area: 1,770
- Total interior livable area: 1,134 sqft
- Finished area above ground: 1,134
- Finished area below ground: 0
Property
Parking
- Parking features: Gravel, Driveway, Off Street
- Has uncovered spaces: Yes
Features
- Levels: Two
- Stories: 2
Lot
- Size: 6.50 Acres
- Features: Country Setting, Wooded
Details
- Parcel number: 29409310466
- Zoning description: Residential
Construction
Type & style
- Home type: SingleFamily
- Architectural style: Cape,Contemporary
- Property subtype: Single Family Residence
Materials
- Cedar Exterior, Clapboard Exterior, Wood Siding
- Foundation: Concrete
- Roof: Shingle
Condition
- New construction: No
- Year built: 1995
Utilities & green energy
- Electric: Circuit Breakers
- Sewer: 1000 Gallon, Septic Tank
- Utilities for property: Propane, Telephone at Site
Community & neighborhood
Location
- Region: Hinesburg
Other
Other facts
- Road surface type: Dirt
Price history
| Date | Event | Price |
|---|---|---|
| 1/17/2025 | Sold | $360,000-2.7%$317/sqft |
Source: | ||
| 11/13/2024 | Price change | $370,000-3.9%$326/sqft |
Source: | ||
| 10/25/2024 | Listed for sale | $385,000$340/sqft |
Source: | ||
Public tax history
| Year | Property taxes | Tax assessment |
|---|---|---|
| 2024 | -- | $214,900 |
| 2023 | -- | $214,900 |
| 2022 | -- | $214,900 |
Find assessor info on the county website
Neighborhood: 05461
Nearby schools
GreatSchools rating
- 7/10Hinesburg Elementary SchoolGrades: PK-8Distance: 4.3 mi
- 10/10Champlain Valley Uhsd #15Grades: 9-12Distance: 4.9 mi

Get pre-qualified for a loan
At Zillow Home Loans, we can pre-qualify you in as little as 5 minutes with no impact to your credit score.An equal housing lender. NMLS #10287.
