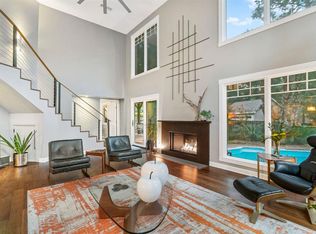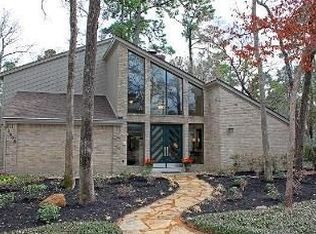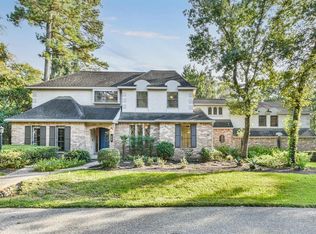Sold
Price Unknown
2913 Laurel Cherry Way, Spring, TX 77380
4beds
2,525sqft
Single Family Residence
Built in 1979
-- sqft lot
$711,800 Zestimate®
$--/sqft
$3,105 Estimated rent
Home value
$711,800
$669,000 - $762,000
$3,105/mo
Zestimate® history
Loading...
Owner options
Explore your selling options
What's special
WELCOME HOME! This LUXURY LISTING is located in the heart of GROGANS MILL has been completely redesigned & fully REMODELED with LUXURY and elegance. The home features 4 bedrooms or 3 Bedroom & STUDY, 2 1/2 Baths, with DESIGNER accents. The re-designed MODERN kitchen features new stainless steel appliances, new Quartzsite, new CUSTOM CABINETS, and new gold FIXTURES/HARDWARE. The large & open family room boasts a FIREPLACE, high ceilings and a wall of WINDOWS. New Flooring throughout, ceiling fans and updates GALORE, Oversized LAUNDRY ROOM & walk-in pantry. Enjoy quite time in your Atrium with A/C or relax in your SCREENED-IN porch. 2024 ROOF and HVAC! LOCATION, LOCATION, LOCATION!! This home is located in the front of The Woodlands. This location is ideal, easy access to major freeways and walking distance to the Woodlands RESORT or ride you bicycle to MARKET St or PAVILLION.
Zillow last checked: 8 hours ago
Source: BHHS broker feed,MLS#: 28050871
Facts & features
Interior
Bedrooms & bathrooms
- Bedrooms: 4
- Bathrooms: 3
- Full bathrooms: 2
- 1/2 bathrooms: 1
Heating
- Electric
Cooling
- Central Air
Appliances
- Included: Dishwasher, Microwave, Refrigerator
Interior area
- Total structure area: 2,525
- Total interior livable area: 2,525 sqft
Property
Parking
- Parking features: GarageAttached
- Has attached garage: Yes
Details
- Parcel number: 97280605900
Construction
Type & style
- Home type: SingleFamily
- Property subtype: Single Family Residence
Condition
- Year built: 1979
Community & neighborhood
Location
- Region: Spring
Price history
| Date | Event | Price |
|---|---|---|
| 5/8/2025 | Pending sale | $730,000$289/sqft |
Source: | ||
| 5/3/2025 | Listed for sale | $730,000$289/sqft |
Source: | ||
| 4/25/2025 | Pending sale | $730,000$289/sqft |
Source: | ||
| 4/16/2025 | Listed for sale | $730,000$289/sqft |
Source: | ||
| 10/25/2024 | Sold | -- |
Source: Agent Provided Report a problem | ||
Public tax history
| Year | Property taxes | Tax assessment |
|---|---|---|
| 2025 | $7,790 +493.1% | $471,739 +23.3% |
| 2024 | $1,313 +5.8% | $382,624 +10% |
| 2023 | $1,242 | $347,840 +0.8% |
Find assessor info on the county website
Neighborhood: Grogan's Mill
Nearby schools
GreatSchools rating
- 8/10Hailey Elementary SchoolGrades: PK-4Distance: 1.5 mi
- 9/10Knox Junior High SchoolGrades: 7-8Distance: 1.7 mi
- 7/10College Park High SchoolGrades: 9-12Distance: 3.9 mi
Get a cash offer in 3 minutes
Find out how much your home could sell for in as little as 3 minutes with a no-obligation cash offer.
Estimated market value
$711,800


