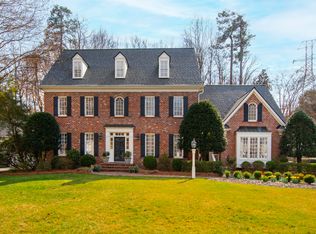Tucked away on one of Raleigh's premier cul de sacs, this stately custom built home is sure to meet all of your family's growing needs. Exquisite room appointments provide ideal spaces for relaxing at the end of the day, entertaining family & friends, working from home, or curling up with a good book. With 2 FPs, an eat-in kitchen, wet bar/keeping room, beautiful hardwoods, built-in bookcases, this home has it all. Enjoy the gorgeous, meticulously landscaped flat backyard on the covered porch & patio.
This property is off market, which means it's not currently listed for sale or rent on Zillow. This may be different from what's available on other websites or public sources.
