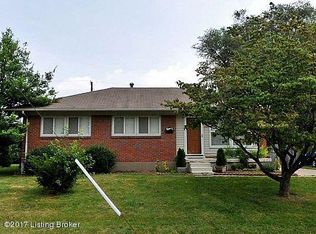Sold for $268,500
$268,500
2913 Kings Bridge Rd, Louisville, KY 40220
3beds
1,840sqft
Single Family Residence
Built in 1956
7,405.2 Square Feet Lot
$277,900 Zestimate®
$146/sqft
$2,033 Estimated rent
Home value
$277,900
$258,000 - $300,000
$2,033/mo
Zestimate® history
Loading...
Owner options
Explore your selling options
What's special
Welcome to this delightful 3-bedroom, 1.5-bath ranch-style home, ideally situated in a prime location near HWY 264 & Taylorsville Road. This well-maintained residence offers a perfect blend of comfort and convenience, making it an excellent choice for families and entertainers alike.
Step inside to discover an inviting living space featuring gleaming hardwood floors throughout the main level. The living room provides a warm and welcoming area to relax or entertain guests. There is also a bonus family room on the main floor, offering additional space for casual gatherings or cozy family time.
The updated kitchen boasts modern appliances and ample cabinetry, perfect for whipping up your favorite meals. The partially finished basement adds valuable extra space, ideal for get-togethers, play areas, or additional family activities.
This home ensures ample space and comfort for everyone, and the ranch design makes easy accessibility and a seamless flow throughout the living areas. The sellers are only the second owners of this charming property, reflecting its well-preserved condition and care over the years.
Outside, the property is ready for you to move in and start enjoying, with fresh landscaping and a flat, fully-fenced backyard. Plus, a **NEW ROOF** will be installed before closing, adding to the home's appeal and providing peace of mind. Don't miss out on this opportunity to own a well-maintained home with hardwood floors, a bonus family room, and a sought-after location. Schedule a showing today!
Zillow last checked: 8 hours ago
Listing updated: April 01, 2025 at 02:20pm
Listed by:
Alicia Hall 502-526-8592,
Keller Williams Realty -Lou
Bought with:
Gant B Hill, 191140
Gant Hill & Associates, LLC
Source: GLARMLS,MLS#: 1666280
Facts & features
Interior
Bedrooms & bathrooms
- Bedrooms: 3
- Bathrooms: 2
- Full bathrooms: 1
- 1/2 bathrooms: 1
Primary bedroom
- Level: First
Bedroom
- Level: First
Bedroom
- Level: First
Full bathroom
- Level: First
Half bathroom
- Level: First
Dining area
- Level: First
Family room
- Level: First
Game room
- Level: Basement
Kitchen
- Level: First
Living room
- Level: First
Heating
- Forced Air
Cooling
- Central Air
Features
- Basement: Partially Finished
- Has fireplace: No
Interior area
- Total structure area: 1,402
- Total interior livable area: 1,840 sqft
- Finished area above ground: 1,402
- Finished area below ground: 438
Property
Parking
- Parking features: On Street, Driveway
- Has uncovered spaces: Yes
Features
- Stories: 1
- Patio & porch: Porch
- Fencing: Wood
Lot
- Size: 7,405 sqft
- Features: Cleared
Details
- Additional structures: Outbuilding
- Parcel number: 14082Y01420000
Construction
Type & style
- Home type: SingleFamily
- Architectural style: Ranch
- Property subtype: Single Family Residence
Materials
- Wood Frame, Brick
- Foundation: Concrete Perimeter
- Roof: Shingle
Condition
- Year built: 1956
Utilities & green energy
- Sewer: Public Sewer
- Water: Public
- Utilities for property: Electricity Connected, Natural Gas Connected
Community & neighborhood
Location
- Region: Louisville
- Subdivision: Bon Air Estates
HOA & financial
HOA
- Has HOA: No
Price history
| Date | Event | Price |
|---|---|---|
| 10/7/2024 | Listing removed | $1,950-13.3%$1/sqft |
Source: Zillow Rentals Report a problem | ||
| 9/18/2024 | Listed for rent | $2,250$1/sqft |
Source: Zillow Rentals Report a problem | ||
| 9/11/2024 | Sold | $268,500$146/sqft |
Source: | ||
| 8/9/2024 | Pending sale | $268,500$146/sqft |
Source: | ||
| 8/7/2024 | Price change | $268,500-2%$146/sqft |
Source: | ||
Public tax history
| Year | Property taxes | Tax assessment |
|---|---|---|
| 2021 | $2,537 +23.2% | $175,940 +17.4% |
| 2020 | $2,060 | $149,900 |
| 2019 | $2,060 +3.8% | $149,900 |
Find assessor info on the county website
Neighborhood: Bon Air
Nearby schools
GreatSchools rating
- 3/10Goldsmith Elementary SchoolGrades: K-5Distance: 0.4 mi
- 2/10Thomas Jefferson Middle SchoolGrades: 6-8Distance: 3.4 mi
- 1/10Seneca High SchoolGrades: 9-12Distance: 0.5 mi

Get pre-qualified for a loan
At Zillow Home Loans, we can pre-qualify you in as little as 5 minutes with no impact to your credit score.An equal housing lender. NMLS #10287.
