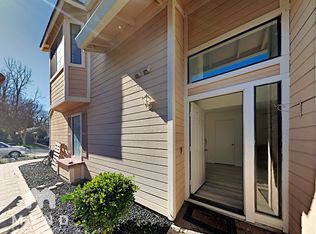2913 Kerria Way - Sacramento
Bedrooms: 3
Bathrooms: 1.5
SF: 1,283
Rent: $2,295/month
Utilities: Tenants are responsible for power, gas, water, sewer, and trash
Pets: 1 Small to Medium Dog Allowed with extra deposit
Appliances: Refrigerator/Washer/Dryer included - As is appliances
Security Deposit: $2,295
Available Date: 8/15/2025
Lawn Maintenance: Tenants responsibility
Parking: 2 car garage
A lovely home in the heart of Sacramento will be a nice place for you to call home! This property features a large backyard, 3 bedrooms, 1.5 bath, and an attached garage. Beautiful hardwood floors throughout the house, a wood burning fireplace in the family room.
Off the family room area is a sliding glass door that takes you out to the large backyard, which has a grass area for the kids to play or for entertaining. The shed does not come with the property.
Nearby Schools:
Dyer-Kelly Elementary
Arcade Fundamental Middle School
Encina Preparatory High School
$27.95/month Resident Benefits Package delivers savings and convenient, professional services that make taking care of your home second nature. Please review the flyer for more information!
ALL SHOWING ARE OPEN HOUSE STYLE
Please call today for a showing!
Basic Screening Guidelines:
-All adults 18 & over must have at least a 640 credit score
-Verifiable income of at least 3 times the rent amount required
-36 months positive verifiable housing history required
-$45 application fee per adult
Vienna Property Management
DRE #01882979 Contact us to schedule a showing. Contact us to schedule a showing.
House for rent
$2,295/mo
2913 Kerria Way, Sacramento, CA 95821
3beds
1,283sqft
Price may not include required fees and charges.
Single family residence
Available Fri Jul 25 2025
Dogs OK
Air conditioner, central air
In unit laundry
Attached garage parking
Fireplace
What's special
Wood burning fireplaceLarge backyardHardwood floorsSliding glass door
- 9 days
- on Zillow |
- -- |
- -- |
Travel times
Looking to buy when your lease ends?
Consider a first-time homebuyer savings account designed to grow your down payment with up to a 6% match & 4.15% APY.
Facts & features
Interior
Bedrooms & bathrooms
- Bedrooms: 3
- Bathrooms: 2
- Full bathrooms: 1
- 1/2 bathrooms: 1
Heating
- Fireplace
Cooling
- Air Conditioner, Central Air
Appliances
- Included: Dishwasher, Disposal, Dryer, Range Oven, Refrigerator, Washer
- Laundry: In Unit
Features
- Large Closets
- Windows: Window Coverings
- Has fireplace: Yes
Interior area
- Total interior livable area: 1,283 sqft
Property
Parking
- Parking features: Attached
- Has attached garage: Yes
- Details: Contact manager
Features
- Patio & porch: Patio
- Exterior features: DoublePaneWindows, Garbage not included in rent, Gas not included in rent, Hot water included in rent, Lawn, Sewage not included in rent, Water not included in rent
Details
- Parcel number: 25401030220000
Construction
Type & style
- Home type: SingleFamily
- Property subtype: Single Family Residence
Community & HOA
Location
- Region: Sacramento
Financial & listing details
- Lease term: Contact For Details
Price history
| Date | Event | Price |
|---|---|---|
| 7/1/2025 | Listed for rent | $2,295$2/sqft |
Source: Zillow Rentals | ||
| 7/16/2019 | Sold | $350,000+0%$273/sqft |
Source: MetroList Services of CA #19034094 | ||
| 6/23/2019 | Pending sale | $349,999$273/sqft |
Source: Flat Fee Real Estate #19034094 | ||
| 5/23/2019 | Listed for sale | $349,999+29.6%$273/sqft |
Source: Flat Fee Real Estate #19034094 | ||
| 10/31/2016 | Sold | $270,000+0.4%$210/sqft |
Source: MetroList Services of CA #16065676 | ||
![[object Object]](https://photos.zillowstatic.com/fp/6eadddf2368511bdcd27f238b9c39a96-p_i.jpg)
