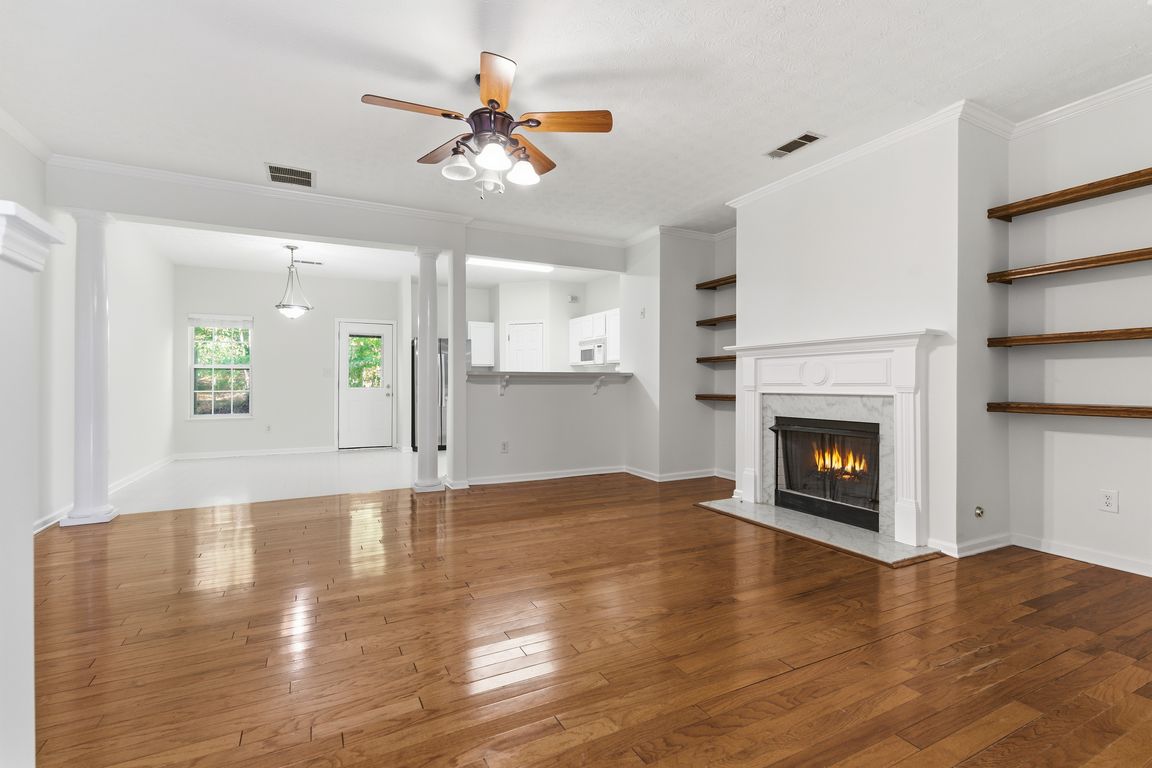
ActivePrice cut: $10K (11/2)
$354,900
2beds
1,724sqft
2913 Greyhawk Ln, Cumming, GA 30040
2beds
1,724sqft
Townhouse, residential
Built in 2001
871.20 Sqft
1 Attached garage space
$206 price/sqft
$150 monthly HOA fee
What's special
Classic fireplace and mantelOne-car garagePrivate patioCovered front porchVaulted primary suitesFamily roomWooded backdrop
Perfectly positioned near Halcyon, The Collection at Forsyth, The Greenway, Fowler Park, golf courses, and quick access to top-rated schools, healthcare, grocery stores, shopping, dining, and year-round entertainment. All just minutes away! This cozy townhome offers convenience and low-maintenance living. A covered front porch and brick accent peak, complemented by a ...
- 21 days |
- 583 |
- 23 |
Likely to sell faster than
Source: FMLS GA,MLS#: 7662596
Travel times
Living Room
Kitchen
Primary Bedroom
Zillow last checked: 8 hours ago
Listing updated: November 02, 2025 at 11:42am
Listing Provided by:
TERRY L SWANSON,
Century 21 Results
Source: FMLS GA,MLS#: 7662596
Facts & features
Interior
Bedrooms & bathrooms
- Bedrooms: 2
- Bathrooms: 3
- Full bathrooms: 2
- 1/2 bathrooms: 1
Rooms
- Room types: Family Room, Laundry
Primary bedroom
- Features: Roommate Floor Plan
- Level: Roommate Floor Plan
Bedroom
- Features: Roommate Floor Plan
Primary bathroom
- Features: Tub/Shower Combo
Dining room
- Features: None
Kitchen
- Features: Eat-in Kitchen, Pantry, Solid Surface Counters, View to Family Room
Heating
- Natural Gas
Cooling
- Ceiling Fan(s), Central Air
Appliances
- Included: Dishwasher, Gas Oven, Gas Range, Microwave
- Laundry: Laundry Room, Upper Level
Features
- Entrance Foyer, Vaulted Ceiling(s)
- Flooring: Carpet, Hardwood
- Windows: None
- Basement: None
- Number of fireplaces: 1
- Fireplace features: Family Room, Gas Starter
- Common walls with other units/homes: 2+ Common Walls,No One Above,No One Below
Interior area
- Total structure area: 1,724
- Total interior livable area: 1,724 sqft
- Finished area above ground: 1,724
Video & virtual tour
Property
Parking
- Total spaces: 1
- Parking features: Attached, Driveway, Garage, Garage Door Opener, Garage Faces Front, Kitchen Level, Level Driveway
- Attached garage spaces: 1
- Has uncovered spaces: Yes
Accessibility
- Accessibility features: None
Features
- Levels: Two
- Stories: 2
- Patio & porch: Front Porch, Patio
- Pool features: None
- Spa features: None
- Fencing: None
- Has view: Yes
- View description: Trees/Woods
- Waterfront features: None
- Body of water: None
Lot
- Size: 871.2 Square Feet
- Features: Back Yard, Level
Details
- Additional structures: None
- Parcel number: 083 366
- Other equipment: None
- Horse amenities: None
Construction
Type & style
- Home type: Townhouse
- Architectural style: Townhouse
- Property subtype: Townhouse, Residential
- Attached to another structure: Yes
Materials
- Brick Front, Vinyl Siding
- Foundation: Slab
- Roof: Composition
Condition
- Resale
- New construction: No
- Year built: 2001
Utilities & green energy
- Electric: Other
- Sewer: Public Sewer
- Water: Public
- Utilities for property: Electricity Available, Natural Gas Available, Sewer Available, Water Available
Green energy
- Energy efficient items: None
- Energy generation: None
Community & HOA
Community
- Features: Homeowners Assoc, Near Public Transport, Near Schools, Near Shopping, Near Trails/Greenway
- Security: Smoke Detector(s)
- Subdivision: Kentmere
HOA
- Has HOA: Yes
- Services included: Maintenance Grounds, Trash
- HOA fee: $150 monthly
Location
- Region: Cumming
Financial & listing details
- Price per square foot: $206/sqft
- Tax assessed value: $350,710
- Annual tax amount: $3,440
- Date on market: 10/17/2025
- Cumulative days on market: 21 days
- Ownership: Fee Simple
- Electric utility on property: Yes
- Road surface type: Paved