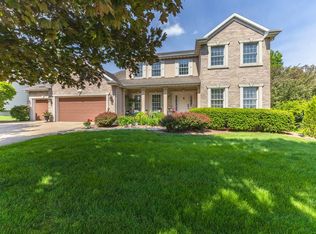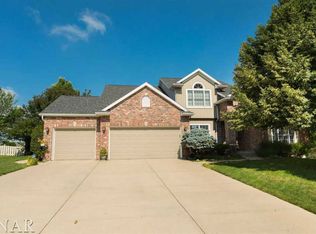Closed
$500,000
2913 Fox Creek Rd, Bloomington, IL 61705
4beds
3,700sqft
Single Family Residence
Built in 1998
0.34 Acres Lot
$510,700 Zestimate®
$135/sqft
$3,512 Estimated rent
Home value
$510,700
$470,000 - $557,000
$3,512/mo
Zestimate® history
Loading...
Owner options
Explore your selling options
What's special
Spectacular outside and in! Incredible outdoor area includes a 36' x 18' heated pool with an electric cover, plus a patio, a deck and a screened porch - WOW! Owners enjoy beautiful sunset views across the .34 acre golf course lot. The front exterior of the house has also been totally redone with brick, stone and vinyl. Inside you will find amazing style and updates. Main floor has newer porcelain tile flooring, a newer stacked stone fireplace, and a kitchen with white cabinets, granite counters, stainless appliances and tile backsplash. The owner suite includes a sitting room with a fireplace and built-ins, a walk-in closet with great organizers, and a remodeled bath that's unbelievable. The bath has two new huge vanity areas, a large tile shower, a soaking tub and all new flooring, mirrors and lighting. Other bathrooms have been beautifully updated as well. The walk-out basement provides a large family room, an office, a rec room and storage. These areas are light and bright and allow direct access to the pool. Owners have made too many improvements to list here. A few major ones include...new HVAC system 2021, new roof 2018, new appliances 2019, new driveway 2012. Furnace includes an infrared air cleaner. Recording devices are present on the property.
Zillow last checked: 8 hours ago
Listing updated: September 07, 2025 at 01:24am
Listing courtesy of:
Jill West 309-838-8285,
BHHS Central Illinois, REALTORS
Bought with:
Tracy Patkunas, ABR
RE/MAX Rising
Source: MRED as distributed by MLS GRID,MLS#: 12408715
Facts & features
Interior
Bedrooms & bathrooms
- Bedrooms: 4
- Bathrooms: 4
- Full bathrooms: 3
- 1/2 bathrooms: 1
Primary bedroom
- Features: Flooring (Carpet), Bathroom (Full)
- Level: Second
- Area: 270 Square Feet
- Dimensions: 18X15
Bedroom 2
- Features: Flooring (Carpet)
- Level: Second
- Area: 180 Square Feet
- Dimensions: 15X12
Bedroom 3
- Features: Flooring (Carpet)
- Level: Second
- Area: 144 Square Feet
- Dimensions: 12X12
Bedroom 4
- Level: Second
- Area: 120 Square Feet
- Dimensions: 12X10
Dining room
- Features: Flooring (Porcelain Tile)
- Level: Main
- Area: 196 Square Feet
- Dimensions: 14X14
Family room
- Features: Flooring (Porcelain Tile)
- Level: Main
- Area: 304 Square Feet
- Dimensions: 19X16
Other
- Level: Basement
- Area: 312 Square Feet
- Dimensions: 24X13
Kitchen
- Features: Kitchen (Eating Area-Table Space, Island, Granite Counters, Updated Kitchen), Flooring (Porcelain Tile)
- Level: Main
- Area: 242 Square Feet
- Dimensions: 22X11
Laundry
- Features: Flooring (Porcelain Tile)
- Level: Second
- Area: 40 Square Feet
- Dimensions: 8X5
Living room
- Features: Flooring (Porcelain Tile)
- Level: Main
- Area: 144 Square Feet
- Dimensions: 12X12
Office
- Level: Basement
- Area: 150 Square Feet
- Dimensions: 15X10
Recreation room
- Level: Basement
- Area: 190 Square Feet
- Dimensions: 19X10
Sitting room
- Features: Flooring (Carpet)
- Level: Second
- Area: 120 Square Feet
- Dimensions: 12X10
Heating
- Natural Gas, Forced Air
Cooling
- Central Air
Appliances
- Included: Range, Microwave, Dishwasher, Refrigerator, Humidifier
- Laundry: Upper Level
Features
- Vaulted Ceiling(s), Walk-In Closet(s), Bookcases, Open Floorplan, Separate Dining Room
- Basement: Finished,Full,Walk-Out Access
- Number of fireplaces: 2
- Fireplace features: Gas Log, Family Room, Master Bedroom
Interior area
- Total structure area: 3,700
- Total interior livable area: 3,700 sqft
- Finished area below ground: 768
Property
Parking
- Total spaces: 3
- Parking features: Garage Door Opener, On Site, Attached, Garage
- Attached garage spaces: 3
- Has uncovered spaces: Yes
Accessibility
- Accessibility features: No Disability Access
Features
- Stories: 2
- Patio & porch: Deck, Patio, Screened
- Pool features: In Ground
- Fencing: Fenced
Lot
- Size: 0.34 Acres
- Dimensions: 100X149
- Features: On Golf Course
Details
- Parcel number: 2013426007
- Special conditions: None
- Other equipment: Ceiling Fan(s), Sump Pump, Air Purifier, Backup Sump Pump;
Construction
Type & style
- Home type: SingleFamily
- Architectural style: Traditional
- Property subtype: Single Family Residence
Materials
- Vinyl Siding, Brick, Stone
- Roof: Asphalt
Condition
- New construction: No
- Year built: 1998
Utilities & green energy
- Sewer: Public Sewer
- Water: Public
Community & neighborhood
Security
- Security features: Carbon Monoxide Detector(s)
Location
- Region: Bloomington
- Subdivision: Fox Creek
HOA & financial
HOA
- Services included: None
Other
Other facts
- Listing terms: Conventional
- Ownership: Fee Simple
Price history
| Date | Event | Price |
|---|---|---|
| 9/5/2025 | Sold | $500,000+2%$135/sqft |
Source: | ||
| 7/14/2025 | Contingent | $490,000$132/sqft |
Source: | ||
| 7/10/2025 | Listed for sale | $490,000+78.2%$132/sqft |
Source: | ||
| 8/10/2001 | Sold | $275,000+450%$74/sqft |
Source: Agent Provided Report a problem | ||
| 1/22/1999 | Sold | $50,000$14/sqft |
Source: Agent Provided Report a problem | ||
Public tax history
| Year | Property taxes | Tax assessment |
|---|---|---|
| 2024 | $11,052 +9% | $142,864 +13.7% |
| 2023 | $10,140 +6.1% | $125,679 +10.1% |
| 2022 | $9,557 +4% | $114,159 +4.9% |
Find assessor info on the county website
Neighborhood: 61705
Nearby schools
GreatSchools rating
- 5/10Fox Creek Elementary SchoolGrades: K-5Distance: 0.9 mi
- 3/10Parkside Jr High SchoolGrades: 6-8Distance: 4.5 mi
- 7/10Normal Community West High SchoolGrades: 9-12Distance: 5.2 mi
Schools provided by the listing agent
- Elementary: Fox Creek Elementary
- Middle: Parkside Jr High
- High: Normal Community West High Schoo
- District: 5
Source: MRED as distributed by MLS GRID. This data may not be complete. We recommend contacting the local school district to confirm school assignments for this home.

Get pre-qualified for a loan
At Zillow Home Loans, we can pre-qualify you in as little as 5 minutes with no impact to your credit score.An equal housing lender. NMLS #10287.

