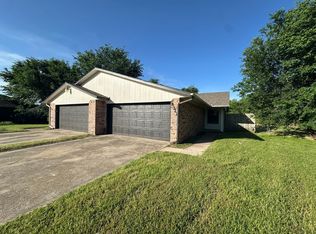Welcome to this stunning brand new 4-bedroom, 2-bathroom home located in Mustang School District. This house offers a modern and elegant design with high-quality finishes throughout. The kitchen is a chef's dream, featuring beautiful quartz countertops and stainless steel appliances, including a gas range and large center island. The spacious primary suite boast a large walk-in closet and private bathroom, providing ample space for your daily routines. Enjoy the convenience of a tankless water heater, ensuring endless hot water for your comfort. With its prime location and luxurious amenities, this house is the perfect place to call home. Don't miss out on this incredible opportunity! Pets case by case.
Tenant is responsible for refrigerator, washer and dryer.
Gas range, dishwasher and microwave are included.
All Camber Property Management & Leasing residents are enrolled in the Resident Benefits Package (RBP) for $45.00/month which includes renters' insurance, credit building to help boost your credit score with timely rent payments, $1M Identity Protection, HVAC air filter delivery (for applicable properties), our best-in-class resident rewards program, and much more! More details upon application.
Directions:
Fireside Creek is situated just off Mustang Road towards Kilpatrick Turnpike and I-40. At the intersection for SW 29th and Mustang Road, Go East and it is the first neighborhood on the North side of the road.
House for rent
$1,995/mo
2913 Firefly Dr, Yukon, OK 73099
4beds
2,031sqft
Price is base rent and doesn't include required fees.
Single family residence
Available now
Cats, dogs OK
-- A/C
-- Laundry
-- Parking
-- Heating
What's special
- 5 days
- on Zillow |
- -- |
- -- |
Travel times
Facts & features
Interior
Bedrooms & bathrooms
- Bedrooms: 4
- Bathrooms: 2
- Full bathrooms: 2
Appliances
- Included: Dishwasher, Microwave, Range
Features
- Walk In Closet
Interior area
- Total interior livable area: 2,031 sqft
Property
Parking
- Details: Contact manager
Features
- Exterior features: Walk In Closet
Construction
Type & style
- Home type: SingleFamily
- Property subtype: Single Family Residence
Community & HOA
Location
- Region: Yukon
Financial & listing details
- Lease term: Contact For Details
Price history
| Date | Event | Price |
|---|---|---|
| 5/25/2025 | Listed for rent | $1,995$1/sqft |
Source: Zillow Rentals | ||
![[object Object]](https://photos.zillowstatic.com/fp/472d88f7cc4e5296902a5c92696ddc65-p_i.jpg)
