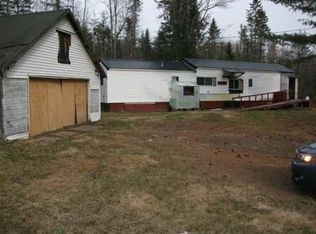You'll love this private and secluded 4 Bedroom, 1 Bath, Cedar Log Home on 4.69 acres. Spacious open concept boasts 1,804 sq. ft., with a beautiful bold stone fireplace in the cozy living room area. Huge round log rafters create a masterful but homey feel inside. A brand new Kitchen is being installed. Room to add an upstairs bathroom. Brand new septic tank and leach field in 2019. In 2018 the home was updated with a new deck off the dining area, efficient Pensotti oil fired furnace with sidearm hot water tank, storm doors & new bulkhead door. Access the full dry basement from the bulkhead or the new wide interior stairs. Floors supported by full width I-Beams! Large 2 car detached garage with workshop area. A Great location, not far from Interstate 95. Easy commute to UMO, Bangor or Lincoln. Low taxes, ready to become your Next Home! Sellers hate to sell but job changes happen...
This property is off market, which means it's not currently listed for sale or rent on Zillow. This may be different from what's available on other websites or public sources.
