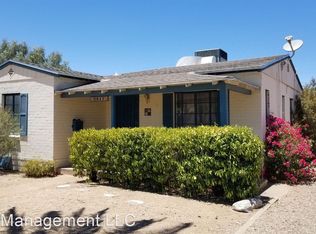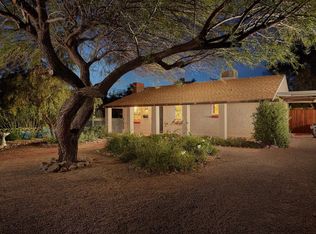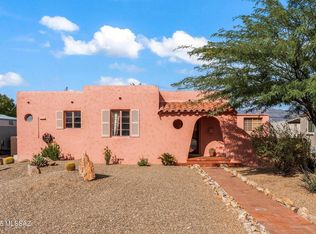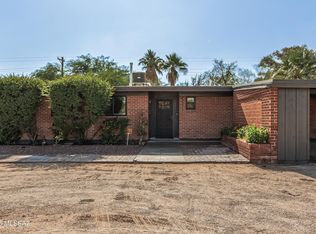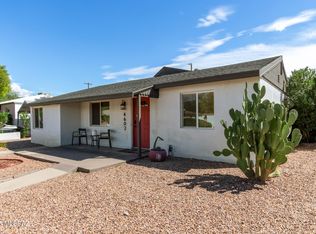Charming remodel is renovated with high-end finishes. Perfectly located 1 mile to Banner Medical Center; 1.5 mile to the University of Arizona and the bike path is just down the street! Priced $45k below appraisal! This home boasts extensive upgrades including new HVAC, water & gas lines, electrical panel, newer roof, custom Alder cabinetry and a re-designed kitchen, updated modern floor plan, new windows, flooring, lighting, re-designed bathroom & more! A Classic Blenman-Elm bungalow blending character and modern conveniences gives you versatility in the dining and office spaces. PLUS, a detached studio can be used as a 3rd BR! You have multiple ways to access to the Studio, from the drivable back alley, or from the main street. This studio is full of character and has been... updated with new windows, new roof, double French doors, plus a side door, heating & cooling, insulated ceiling, new sub panel, added electrical outlets, and lighting- Studio is perfect for that home office, 3rd bedroom, workshop, home studio, gym or artist retreat! Large backyard faces North giving you a peak of Catalina Mnt Views. Located just north of Sam Hughes, this Blenman Elm community is under 5 minutes to: Banner Medical Center, University of Arizona, the Arizona Inn, the bike path and nearby restaurants and shopping. This location truly has it all!
Under contract
$425,000
2913 E Lester St, Tucson, AZ 85716
3beds
1,389sqft
Est.:
Single Family Residence
Built in 1980
7,840.8 Square Feet Lot
$424,200 Zestimate®
$306/sqft
$-- HOA
What's special
Charming remodelNew windowsHigh-end finishesUpdated modern floor planDetached studioNewer roofDouble french doors
- 7 days |
- 637 |
- 33 |
Zillow last checked: 8 hours ago
Listing updated: December 04, 2025 at 10:19am
Listed by:
Danny A Roth 520-490-4000,
OMNI Homes International,
Michele Flynn 520-971-6696
Source: MLS of Southern Arizona,MLS#: 22530829
Facts & features
Interior
Bedrooms & bathrooms
- Bedrooms: 3
- Bathrooms: 1
- Full bathrooms: 1
Rooms
- Room types: Studio
Primary bathroom
- Features: Dual Flush Toilet, Shower Only
Dining room
- Features: Breakfast Bar, Dining Area
Kitchen
- Description: Pantry: Cabinet,Countertops: Quartz
Heating
- Natural Gas
Cooling
- Central Air, Mini Split In Studio
Appliances
- Included: Dishwasher, Disposal, Exhaust Fan, Gas Oven, Gas Range, Refrigerator, Dryer, Washer, Water Heater: Natural Gas, Appliance Color: Stainless
- Laundry: Laundry Room
Features
- Ceiling Fan(s), Great Room, Studio
- Flooring: Carpet, Luxury Vinyl
- Windows: Window Covering (Other): Blinds Stay
- Has basement: No
- Has fireplace: No
- Fireplace features: None
Interior area
- Total structure area: 1,389
- Total interior livable area: 1,389 sqft
Property
Parking
- Parking features: No RV Parking, Gravel
- Has uncovered spaces: Yes
- Details: RV Parking: None, Garage/Carport Features: Uncovered Parking
Accessibility
- Accessibility features: Door Levers
Features
- Levels: One
- Stories: 1
- Patio & porch: Covered, Patio
- Pool features: None
- Spa features: None
- Fencing: Block,Chain Link
- Has view: Yes
- View description: Mountain(s)
Lot
- Size: 7,840.8 Square Feet
- Dimensions: 135 x 57 x 135 x 57
- Features: Adjacent to Alley, North/South Exposure, Subdivided, Landscape - Front: Decorative Gravel, Desert Plantings, Low Care, Shrubs, Trees, Landscape - Rear: Artificial Turf, Decorative Gravel, Desert Plantings, Low Care
Details
- Parcel number: 123040610
- Zoning: R1
- Special conditions: Standard
Construction
Type & style
- Home type: SingleFamily
- Architectural style: Bungalow,Ranch
- Property subtype: Single Family Residence
Materials
- Brick, Stucco Finish
- Roof: Shingle
Condition
- Existing
- New construction: No
- Year built: 1980
Utilities & green energy
- Electric: Tep
- Gas: Natural
- Water: Public
- Utilities for property: Sewer Connected
Community & HOA
Community
- Features: Historic, Jogging/Bike Path, Paved Street
- Security: None
- Subdivision: Blenman Annex
HOA
- Has HOA: No
Location
- Region: Tucson
Financial & listing details
- Price per square foot: $306/sqft
- Tax assessed value: $281,256
- Annual tax amount: $2,851
- Date on market: 12/2/2025
- Cumulative days on market: 7 days
- Listing terms: Cash,Conventional,FHA,VA
- Ownership: Fee (Simple)
- Ownership type: Sole Proprietor
- Road surface type: Paved
Estimated market value
$424,200
$403,000 - $445,000
$2,011/mo
Price history
Price history
| Date | Event | Price |
|---|---|---|
| 12/5/2025 | Contingent | $425,000$306/sqft |
Source: | ||
| 12/2/2025 | Listed for sale | $425,000-10.1%$306/sqft |
Source: | ||
| 7/8/2025 | Listing removed | $473,000$341/sqft |
Source: | ||
| 6/3/2025 | Price change | $473,000-0.4%$341/sqft |
Source: | ||
| 4/23/2025 | Listed for sale | $475,000-2.9%$342/sqft |
Source: | ||
Public tax history
Public tax history
| Year | Property taxes | Tax assessment |
|---|---|---|
| 2025 | $2,735 +6% | $28,126 +4.5% |
| 2024 | $2,581 -0.5% | $26,925 +17.6% |
| 2023 | $2,593 +0.6% | $22,900 +19.5% |
Find assessor info on the county website
BuyAbility℠ payment
Est. payment
$2,466/mo
Principal & interest
$2087
Property taxes
$230
Home insurance
$149
Climate risks
Neighborhood: Blenman-Elm
Nearby schools
GreatSchools rating
- 3/10Blenman Elementary SchoolGrades: PK-5Distance: 0.1 mi
- 3/10Doolen Middle SchoolGrades: 6-8Distance: 0.5 mi
- 5/10Catalina High Magnet SchoolGrades: 8-12Distance: 0.8 mi
Schools provided by the listing agent
- Elementary: Blenman
- Middle: Doolen
- High: Catalina
- District: TUSD
Source: MLS of Southern Arizona. This data may not be complete. We recommend contacting the local school district to confirm school assignments for this home.
- Loading
