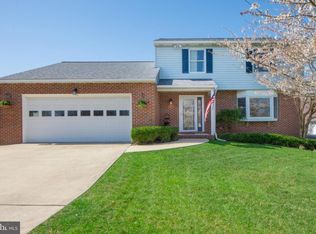Sold for $535,000 on 11/05/24
$535,000
2913 Cub Hill Rd, Parkville, MD 21234
4beds
2,826sqft
Single Family Residence
Built in 1952
1.25 Acres Lot
$535,600 Zestimate®
$189/sqft
$2,686 Estimated rent
Home value
$535,600
$493,000 - $584,000
$2,686/mo
Zestimate® history
Loading...
Owner options
Explore your selling options
What's special
*BEST AND FINAL OFFERS DUE MONDAY 10/14 BY 2PM.* ONE-OF-A-KIND RAISED RANCHER ON A BEAUTIFUL DOUBLE LOT IN CUB HILL! THIS HOME HAS SO MUCH SPACE YOU WON'T BELIEVE IT UNTIL YOU SEE IT! FULLY RENOVATED KITCHEN WITH GRANITE COUNTER TOPS, TILE BACKSPLASH, DOUBLE OVENS, 2 SINKS AND ISLAND WITH BUILT-IN KITCHEN TABLE. WONDERFUL FAMILY ROOM ADDITION WITH SEPARATELY ZONED HEAT & AC HAS SOARING CATHEDRAL CEILINGS, BRAND NEW CARPET AND OFFERS STUNNING BACKYARD VIEW. LARGE LIVING ROOM WITH WOOD-BURNING FIREPLACE AND STONE MANTEL. SEPARATE FORMAL DINING ROOM WITH CHARMING ORIGINAL BUILT-IN CORNER CABINETS. FRESHLY PAINTED AND GLEAMING HARDWOOD FLOORS THROUGHOUT. HUGE LOWER LEVEL OFFERS CLUB ROOM WITH WET BAR AND 2ND FIREPLACE, 2ND FULL BATHROOM, BONUS ROOM/ OFFICE AND 4TH BEDROOM PLUS LARGE STORAGE ROOM. BASEMENT ACCESS TO 2-CAR GARAGE. NEW ROOF 2018. GAS FURNACE 2019. BEAUTIFUL STONE PAVED WALKWAY AND STEPS FROM DRIVEWAY TO THE FRONT DOOR. *SOLD STRICKLY IN AS-IS CONDITION*
Zillow last checked: 8 hours ago
Listing updated: November 06, 2024 at 06:14am
Listed by:
Amy Birmingham 443-939-0993,
Cummings & Co. Realtors
Bought with:
Thomas Oliver, 660724
Northrop Realty
Source: Bright MLS,MLS#: MDBC2107774
Facts & features
Interior
Bedrooms & bathrooms
- Bedrooms: 4
- Bathrooms: 2
- Full bathrooms: 2
- Main level bathrooms: 1
- Main level bedrooms: 3
Basement
- Area: 1518
Heating
- Baseboard, Zoned, Natural Gas
Cooling
- Central Air, Zoned, Electric
Appliances
- Included: Washer, Dryer, Disposal, Dishwasher, Oven/Range - Gas, Refrigerator, Microwave, Electric Water Heater
- Laundry: Main Level
Features
- Family Room Off Kitchen, Floor Plan - Traditional, Formal/Separate Dining Room, Kitchen Island
- Flooring: Hardwood, Ceramic Tile, Carpet, Wood
- Basement: Full,Exterior Entry,Walk-Out Access
- Number of fireplaces: 2
- Fireplace features: Mantel(s), Stone
Interior area
- Total structure area: 3,226
- Total interior livable area: 2,826 sqft
- Finished area above ground: 1,708
- Finished area below ground: 1,118
Property
Parking
- Total spaces: 2
- Parking features: Garage Faces Side, Asphalt, Attached, Driveway
- Attached garage spaces: 2
- Has uncovered spaces: Yes
Accessibility
- Accessibility features: None
Features
- Levels: Two
- Stories: 2
- Patio & porch: Porch
- Pool features: None
- Has view: Yes
- View description: Garden, Trees/Woods
Lot
- Size: 1.25 Acres
- Dimensions: 2.00 x
- Features: Backs to Trees, Private
Details
- Additional structures: Above Grade, Below Grade
- Parcel number: 04090916000190
- Zoning: R
- Special conditions: Standard
Construction
Type & style
- Home type: SingleFamily
- Architectural style: Raised Ranch/Rambler
- Property subtype: Single Family Residence
Materials
- Brick
- Foundation: Block
Condition
- New construction: No
- Year built: 1952
Utilities & green energy
- Sewer: Public Sewer
- Water: Public
Community & neighborhood
Location
- Region: Parkville
- Subdivision: Cub Hill
Other
Other facts
- Listing agreement: Exclusive Right To Sell
- Ownership: Fee Simple
Price history
| Date | Event | Price |
|---|---|---|
| 11/5/2024 | Sold | $535,000+10.3%$189/sqft |
Source: | ||
| 10/14/2024 | Pending sale | $485,000$172/sqft |
Source: | ||
| 10/10/2024 | Listed for sale | $485,000$172/sqft |
Source: | ||
Public tax history
| Year | Property taxes | Tax assessment |
|---|---|---|
| 2025 | $4,730 +21.7% | $340,900 +6.3% |
| 2024 | $3,886 +6.7% | $320,633 +6.7% |
| 2023 | $3,640 +7.2% | $300,367 +7.2% |
Find assessor info on the county website
Neighborhood: 21234
Nearby schools
GreatSchools rating
- 4/10Pine Grove Elementary SchoolGrades: PK-5Distance: 0.8 mi
- 3/10Pine Grove Middle SchoolGrades: 6-8Distance: 0.8 mi
- 4/10Loch Raven High SchoolGrades: 9-12Distance: 2.6 mi
Schools provided by the listing agent
- District: Baltimore County Public Schools
Source: Bright MLS. This data may not be complete. We recommend contacting the local school district to confirm school assignments for this home.

Get pre-qualified for a loan
At Zillow Home Loans, we can pre-qualify you in as little as 5 minutes with no impact to your credit score.An equal housing lender. NMLS #10287.
Sell for more on Zillow
Get a free Zillow Showcase℠ listing and you could sell for .
$535,600
2% more+ $10,712
With Zillow Showcase(estimated)
$546,312