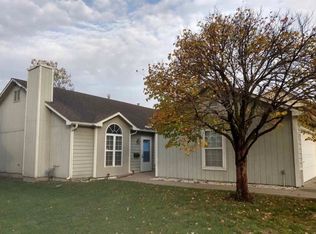Sold
Price Unknown
2913 Crestline Dr, Lawrence, KS 66047
2beds
1,276sqft
Townhouse
Built in 1996
5,925 Square Feet Lot
$234,500 Zestimate®
$--/sqft
$1,545 Estimated rent
Home value
$234,500
$220,000 - $249,000
$1,545/mo
Zestimate® history
Loading...
Owner options
Explore your selling options
What's special
Step into this wonderfully maintained, main-level living townhome in one of the best spots in Lawrence! Enjoy being just minutes, if not seconds, away from a bundle of stores, shops, and restaurants--and easy highway access. The primary bedroom is spacious and features an ensuite bathroom and a big walk in closet. The open kitchen has big possibilities, and the living room features a fully gas fire place and lofted ceilings. Even with no basement, this home offers several opportunities for storage with closets and a large 2-car garage. Don't miss this no-stairs opportunity!
Zillow last checked: 8 hours ago
Listing updated: February 27, 2025 at 01:03pm
Listing Provided by:
Homes By Brandy Team 913-620-1325,
Keller Williams Realty Partners Inc.,
Aaron Bunnell 913-731-0116,
Keller Williams Realty Partners Inc.
Bought with:
Drew Deck, SP00228910
ReeceNichols Preferred Realty
Source: Heartland MLS as distributed by MLS GRID,MLS#: 2524075
Facts & features
Interior
Bedrooms & bathrooms
- Bedrooms: 2
- Bathrooms: 2
- Full bathrooms: 2
Primary bedroom
- Features: Carpet, Ceiling Fan(s), Walk-In Closet(s)
- Level: First
- Area: 192 Square Feet
- Dimensions: 12 x 16
Bedroom 2
- Features: Carpet, Ceiling Fan(s)
- Level: First
- Area: 140 Square Feet
- Dimensions: 10 x 14
Primary bathroom
- Features: Ceramic Tiles, Shower Only
- Level: First
Bathroom 2
- Features: Ceramic Tiles, Shower Over Tub
Kitchen
- Features: Ceramic Tiles, Pantry
- Level: First
- Area: 171 Square Feet
- Dimensions: 9 x 19
Laundry
- Features: Vinyl
- Level: First
Living room
- Features: Carpet, Ceiling Fan(s), Fireplace
- Level: First
- Area: 270 Square Feet
- Dimensions: 15 x 18
Heating
- Forced Air
Cooling
- Electric
Appliances
- Included: Dishwasher, Disposal, Dryer, Microwave, Free-Standing Electric Oven, Washer
- Laundry: Laundry Room, Main Level
Features
- Ceiling Fan(s), Pantry, Vaulted Ceiling(s), Walk-In Closet(s)
- Flooring: Carpet, Tile, Vinyl
- Basement: Slab
- Number of fireplaces: 1
- Fireplace features: Gas, Living Room
Interior area
- Total structure area: 1,276
- Total interior livable area: 1,276 sqft
- Finished area above ground: 1,276
Property
Parking
- Total spaces: 2
- Parking features: Attached, Garage Door Opener, Garage Faces Front
- Attached garage spaces: 2
Features
- Patio & porch: Patio
- Fencing: Partial
Lot
- Size: 5,925 sqft
- Features: City Lot
Details
- Parcel number: U16014GPA
- Special conditions: As Is
Construction
Type & style
- Home type: Townhouse
- Architectural style: Traditional
- Property subtype: Townhouse
Materials
- Frame, Wood Siding
- Roof: Composition
Condition
- Year built: 1996
Utilities & green energy
- Sewer: Public Sewer
- Water: Public
Community & neighborhood
Security
- Security features: Smoke Detector(s)
Location
- Region: Lawrence
- Subdivision: Prairie Meadows
Other
Other facts
- Listing terms: Cash,Conventional,FHA,VA Loan
- Ownership: Estate/Trust
- Road surface type: Paved
Price history
| Date | Event | Price |
|---|---|---|
| 2/20/2025 | Sold | -- |
Source: | ||
| 1/14/2025 | Contingent | $195,000$153/sqft |
Source: | ||
| 1/13/2025 | Listed for sale | $195,000$153/sqft |
Source: | ||
| 1/13/2025 | Contingent | $195,000$153/sqft |
Source: | ||
| 1/11/2025 | Listed for sale | $195,000+35.9%$153/sqft |
Source: | ||
Public tax history
| Year | Property taxes | Tax assessment |
|---|---|---|
| 2024 | $2,823 +2.1% | $23,345 +7% |
| 2023 | $2,764 | $21,816 +7.1% |
| 2022 | -- | $20,378 +18.4% |
Find assessor info on the county website
Neighborhood: 66047
Nearby schools
GreatSchools rating
- 4/10Schwegler Elementary SchoolGrades: K-5Distance: 1.1 mi
- 5/10Lawrence South Middle SchoolGrades: 6-8Distance: 1.5 mi
- 5/10Lawrence High SchoolGrades: 9-12Distance: 1.8 mi
Schools provided by the listing agent
- Elementary: Schwegler
- Middle: South Jr. High
- High: Lawrence
Source: Heartland MLS as distributed by MLS GRID. This data may not be complete. We recommend contacting the local school district to confirm school assignments for this home.
