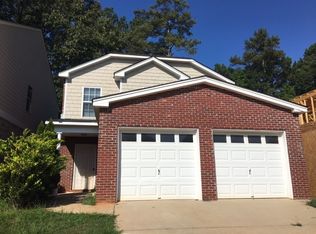Sold for $473,000 on 10/04/24
$473,000
2913 Clydebank Cir, Birmingham, AL 35242
3beds
2,431sqft
Single Family Residence
Built in 1979
0.27 Acres Lot
$483,900 Zestimate®
$195/sqft
$2,535 Estimated rent
Home value
$483,900
$373,000 - $629,000
$2,535/mo
Zestimate® history
Loading...
Owner options
Explore your selling options
What's special
In the heart of Inverness! The main level offers a light and bright Kitchen with lots of counter space and an extra-large sitting room perfect for entertaining, or allowing the kids to play nearby. The Living and Dining rooms have lots of natural light plus a wood-burning fireplace. The Master bedroom is on the main level. Master bath has heated floors. Laundry room on main level has new tile floors. Half bath on main level as well. There are 2- large bedrooms upstairs, both with plenty of closet space & a Full Bath. Media room in finished basement plus another full bathroom. Large deck has Pergola & covered awning, a perfect oasis for hanging out! Low maintenance backyard, plus a firepit area. New hardwood floors, newer roof, 2-new Trane HVACs, interior & exterior paint, newer windows. Great cul-de-sac street with Golf cart access to hole 2 of Inverness Country Club.
Zillow last checked: 8 hours ago
Listing updated: October 05, 2024 at 07:46am
Listed by:
Ashleigh Brook 205-427-8737,
Keller Williams Realty Vestavia,
Adam Brook 205-413-9757,
Keller Williams Realty Vestavia
Bought with:
Rachel Saggus
Lokation Real Estate LLC
Source: GALMLS,MLS#: 21393194
Facts & features
Interior
Bedrooms & bathrooms
- Bedrooms: 3
- Bathrooms: 4
- Full bathrooms: 3
- 1/2 bathrooms: 1
Primary bedroom
- Level: First
Bedroom 1
- Level: Second
Bedroom 2
- Level: Second
Primary bathroom
- Level: First
Bathroom 1
- Level: First
Bathroom 3
- Level: Basement
Dining room
- Level: First
Family room
- Level: First
Kitchen
- Features: Stone Counters, Breakfast Bar, Pantry
- Level: First
Living room
- Level: First
Basement
- Area: 396
Heating
- Central, Dual Systems (HEAT), Electric
Cooling
- Central Air, Dual, Electric, Ceiling Fan(s)
Appliances
- Included: Electric Cooktop, Dishwasher, Electric Oven, Refrigerator, Self Cleaning Oven, Stainless Steel Appliance(s), Stove-Electric, Electric Water Heater
- Laundry: Electric Dryer Hookup, Washer Hookup, Main Level, Other, Laundry (ROOM), Yes
Features
- Recessed Lighting, Sound System, Smooth Ceilings, Linen Closet, Separate Shower, Double Vanity, Tub/Shower Combo, Walk-In Closet(s)
- Flooring: Carpet, Hardwood
- Doors: Storm Door(s)
- Windows: Double Pane Windows
- Basement: Partial,Finished,Concrete
- Attic: Walk-In,Yes
- Number of fireplaces: 1
- Fireplace features: Brick (FIREPL), Living Room, Wood Burning
Interior area
- Total interior livable area: 2,431 sqft
- Finished area above ground: 2,035
- Finished area below ground: 396
Property
Parking
- Total spaces: 2
- Parking features: Basement, Garage Faces Side
- Attached garage spaces: 2
Features
- Levels: One and One Half
- Stories: 1
- Patio & porch: Covered (DECK), Open (DECK), Deck
- Exterior features: None
- Pool features: None
- Has spa: Yes
- Spa features: Bath
- Has view: Yes
- View description: None
- Waterfront features: No
Lot
- Size: 0.27 Acres
- Features: Cul-De-Sac, Few Trees, Subdivision
Details
- Parcel number: 101110003073.000
- Special conditions: N/A
- Other equipment: Home Theater
Construction
Type & style
- Home type: SingleFamily
- Property subtype: Single Family Residence
Materials
- Brick, HardiPlank Type
- Foundation: Basement
Condition
- Year built: 1979
Utilities & green energy
- Water: Public
- Utilities for property: Sewer Connected, Underground Utilities
Green energy
- Energy efficient items: Thermostat, Ridge Vent
Community & neighborhood
Community
- Community features: Street Lights, Curbs
Location
- Region: Birmingham
- Subdivision: Inverness Selkirk
HOA & financial
HOA
- Has HOA: Yes
- HOA fee: $250 annually
- Amenities included: Management
- Services included: Maintenance Grounds, Utilities for Comm Areas
Other
Other facts
- Road surface type: Paved
Price history
| Date | Event | Price |
|---|---|---|
| 10/4/2024 | Sold | $473,000-0.4%$195/sqft |
Source: | ||
| 9/16/2024 | Contingent | $475,000$195/sqft |
Source: | ||
| 9/3/2024 | Price change | $475,000-2.1%$195/sqft |
Source: | ||
| 8/17/2024 | Price change | $485,000-1%$200/sqft |
Source: | ||
| 8/9/2024 | Price change | $489,900-0.6%$202/sqft |
Source: | ||
Public tax history
| Year | Property taxes | Tax assessment |
|---|---|---|
| 2025 | $1,486 +1.9% | $34,700 +1.9% |
| 2024 | $1,458 +7.9% | $34,060 +7.6% |
| 2023 | $1,351 +8.6% | $31,640 +8.4% |
Find assessor info on the county website
Neighborhood: Meadowbrook
Nearby schools
GreatSchools rating
- 9/10Inverness Elementary SchoolGrades: PK-3Distance: 1.3 mi
- 5/10Oak Mt Middle SchoolGrades: 6-8Distance: 2.2 mi
- 8/10Oak Mt High SchoolGrades: 9-12Distance: 2.6 mi
Schools provided by the listing agent
- Elementary: Inverness
- Middle: Oak Mountain
- High: Oak Mountain
Source: GALMLS. This data may not be complete. We recommend contacting the local school district to confirm school assignments for this home.
Get a cash offer in 3 minutes
Find out how much your home could sell for in as little as 3 minutes with a no-obligation cash offer.
Estimated market value
$483,900
Get a cash offer in 3 minutes
Find out how much your home could sell for in as little as 3 minutes with a no-obligation cash offer.
Estimated market value
$483,900
