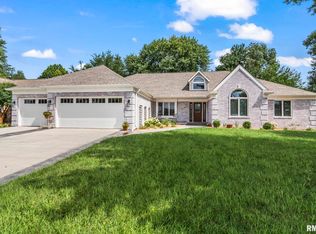Sold for $323,000
$323,000
2913 Cider Mill Ln, Springfield, IL 62702
5beds
3,924sqft
Single Family Residence, Residential
Built in 1991
0.36 Acres Lot
$404,000 Zestimate®
$82/sqft
$3,175 Estimated rent
Home value
$404,000
$380,000 - $428,000
$3,175/mo
Zestimate® history
Loading...
Owner options
Explore your selling options
What's special
Do you need 5 bedrooms and 3.5 bath in Cider Mill? The main floor offers custom ceramic tile flooring in the large kitchen, abundance of cabinets, and the beautiful oversized window to overlook the park like setting. The home features hardwood oak flooring through the main floor. The basement updates include, adding drywall, updated carpet, paint, and adding the additional bedroom. The sunroom leads onto the huge deck for entertaining friends and family. You also may enjoy the patio area on ground level it is perfect for a fire pit and enjoy the large yard for garden or play. The bedrooms are generous in size as well as closet space! The HUGE master bedroom has a large ensuite with walk-in shower, jetted tub, and oversized walk-in closet!! Other items to brag about: dual zoned: newer AC and furnaces (2010 & 2012/2013), roof replaced 2018. Convenient location close to West Side Church, schools, and shopping!
Zillow last checked: 8 hours ago
Listing updated: April 09, 2023 at 01:01pm
Listed by:
Brenna Jeffers Offc:217-787-7000,
The Real Estate Group, Inc.
Bought with:
Kathy Garst, 475121251
The Real Estate Group, Inc.
Source: RMLS Alliance,MLS#: CA1021048 Originating MLS: Capital Area Association of Realtors
Originating MLS: Capital Area Association of Realtors

Facts & features
Interior
Bedrooms & bathrooms
- Bedrooms: 5
- Bathrooms: 4
- Full bathrooms: 3
- 1/2 bathrooms: 1
Bedroom 1
- Level: Upper
- Dimensions: 17ft 11in x 14ft 9in
Bedroom 2
- Level: Upper
- Dimensions: 12ft 8in x 10ft 2in
Bedroom 3
- Level: Upper
- Dimensions: 10ft 6in x 15ft 4in
Bedroom 4
- Level: Upper
- Dimensions: 15ft 4in x 10ft 6in
Bedroom 5
- Level: Basement
- Dimensions: 12ft 0in x 10ft 0in
Other
- Level: Main
- Dimensions: 11ft 1in x 12ft 7in
Other
- Level: Main
- Dimensions: 14ft 0in x 13ft 0in
Other
- Area: 1280
Additional room
- Description: Sun Room
- Level: Main
- Dimensions: 22ft 9in x 10ft 4in
Additional room 2
- Level: Additional
Family room
- Level: Basement
- Dimensions: 32ft 0in x 13ft 0in
Kitchen
- Level: Main
- Dimensions: 27ft 8in x 11ft 11in
Laundry
- Level: Main
Living room
- Level: Main
- Dimensions: 18ft 11in x 14ft 1in
Main level
- Area: 1280
Recreation room
- Level: Basement
- Dimensions: 12ft 0in x 10ft 0in
Upper level
- Area: 1364
Heating
- Has Heating (Unspecified Type)
Appliances
- Included: Dishwasher, Disposal, Microwave, Range
Features
- Ceiling Fan(s), Central Vacuum
- Windows: Blinds
- Basement: Finished
- Number of fireplaces: 1
- Fireplace features: Living Room
Interior area
- Total structure area: 2,644
- Total interior livable area: 3,924 sqft
Property
Parking
- Total spaces: 2
- Parking features: Attached
- Attached garage spaces: 2
Features
- Levels: Two
- Patio & porch: Deck, Patio, Porch, Enclosed
- Spa features: Bath
Lot
- Size: 0.36 Acres
- Dimensions: 100 x 155
- Features: Sloped
Details
- Parcel number: 1430.0151040
- Other equipment: Radon Mitigation System
Construction
Type & style
- Home type: SingleFamily
- Property subtype: Single Family Residence, Residential
Materials
- Vinyl Siding
- Foundation: Concrete Perimeter
- Roof: Shingle
Condition
- New construction: No
- Year built: 1991
Utilities & green energy
- Sewer: Public Sewer
- Water: Public
Community & neighborhood
Location
- Region: Springfield
- Subdivision: Cider Mill
HOA & financial
HOA
- Has HOA: Yes
- HOA fee: $217 annually
Price history
| Date | Event | Price |
|---|---|---|
| 4/7/2023 | Sold | $323,000+1%$82/sqft |
Source: | ||
| 3/19/2023 | Pending sale | $319,900$82/sqft |
Source: | ||
| 3/18/2023 | Listed for sale | $319,900+23%$82/sqft |
Source: | ||
| 8/5/2020 | Sold | $260,000-3.7%$66/sqft |
Source: | ||
| 7/6/2020 | Pending sale | $269,900$69/sqft |
Source: The Real Estate Group Inc. #CA999620 Report a problem | ||
Public tax history
| Year | Property taxes | Tax assessment |
|---|---|---|
| 2024 | $9,561 -1.2% | $119,824 +9.5% |
| 2023 | $9,676 +17.3% | $109,448 +18.9% |
| 2022 | $8,251 +3.4% | $92,080 +3.9% |
Find assessor info on the county website
Neighborhood: 62702
Nearby schools
GreatSchools rating
- 3/10Dubois Elementary SchoolGrades: K-5Distance: 2 mi
- 2/10U S Grant Middle SchoolGrades: 6-8Distance: 1.5 mi
- 7/10Springfield High SchoolGrades: 9-12Distance: 2.6 mi
Schools provided by the listing agent
- Middle: US Grant
- High: Springfield
Source: RMLS Alliance. This data may not be complete. We recommend contacting the local school district to confirm school assignments for this home.
Get pre-qualified for a loan
At Zillow Home Loans, we can pre-qualify you in as little as 5 minutes with no impact to your credit score.An equal housing lender. NMLS #10287.
