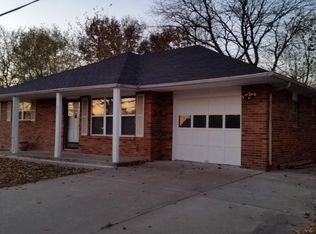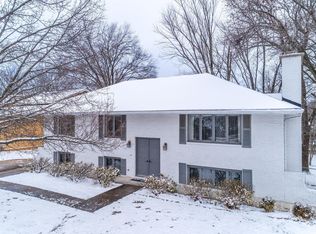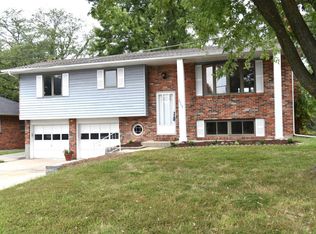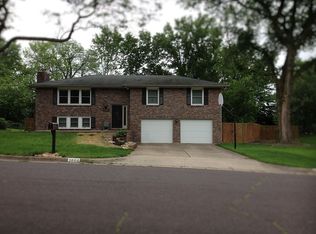Sold
Street View
Price Unknown
2913 Chapel Hill Rd, Columbia, MO 65203
4beds
2,496sqft
Single Family Residence
Built in ----
9,583.2 Square Feet Lot
$336,100 Zestimate®
$--/sqft
$2,361 Estimated rent
Home value
$336,100
$309,000 - $366,000
$2,361/mo
Zestimate® history
Loading...
Owner options
Explore your selling options
What's special
This chic 4 bedroom, 3 bathroom home offers a brand new deck off of a beautiful white kitchen with granite countertops. Keeping the garage floor clean is a breeze with this epoxy garage floor! Outside you will find a large fenced yard perfect for entertaining and keeping your kids and dogs contained. Take a short walk down the hill and you find yourself at the MKT trail and the dog park. The home's location is just a short drive to shopping, grocery stores, and the Mizzou Tiger's stadiums!
Zillow last checked: 10 hours ago
Listing updated: September 15, 2024 at 07:56pm
Listed by:
Suzanne Beckett 573-673-2782,
Berkshire Hathaway HomeServices | Vision Real Estate 573-449-6200,
Matt Beckett 573-424-2895,
Berkshire Hathaway HomeServices | Vision Real Estate
Bought with:
Sean Moore, 2004031970
REMAX Boone Realty
Source: CBORMLS,MLS#: 421654
Facts & features
Interior
Bedrooms & bathrooms
- Bedrooms: 4
- Bathrooms: 3
- Full bathrooms: 3
Full bathroom
- Level: Main
Full bathroom
- Level: Main
Full bathroom
- Level: Lower
Heating
- Forced Air, Electric, Natural Gas
Cooling
- Central Electric
Features
- Tub/Shower, Stand AloneShwr/MBR, Eat-in Kitchen, Granite Counters
- Flooring: Wood, Carpet
- Basement: Walk-Out Access
- Has fireplace: Yes
- Fireplace features: Family Room
Interior area
- Total structure area: 2,496
- Total interior livable area: 2,496 sqft
- Finished area below ground: 1,248
Property
Parking
- Total spaces: 1
- Parking features: Attached
- Attached garage spaces: 1
Features
- Patio & porch: Back, Deck, Front Porch
- Fencing: Back Yard
Lot
- Size: 9,583 sqft
- Dimensions: 70.00 × 135.00
- Features: Curbs and Gutters
Details
- Parcel number: 1651400012390001
- Zoning description: R-S Single Family Residential
Construction
Type & style
- Home type: SingleFamily
- Architectural style: Ranch
- Property subtype: Single Family Residence
Materials
- Foundation: Concrete Perimeter
Utilities & green energy
- Electric: City
- Gas: Gas-Natural
- Water: Public
- Utilities for property: Natural Gas Connected, Trash-City
Community & neighborhood
Location
- Region: Columbia
- Subdivision: University Park
Other
Other facts
- Road surface type: Paved
Price history
| Date | Event | Price |
|---|---|---|
| 9/4/2024 | Sold | -- |
Source: | ||
| 7/28/2024 | Pending sale | $315,000$126/sqft |
Source: | ||
| 7/26/2024 | Listed for sale | $315,000+40.1%$126/sqft |
Source: | ||
| 12/10/2019 | Sold | -- |
Source: | ||
| 7/3/2019 | Price change | $224,900+6.1%$90/sqft |
Source: Gage & Gage #386690 Report a problem | ||
Public tax history
| Year | Property taxes | Tax assessment |
|---|---|---|
| 2025 | -- | $35,701 +14.5% |
| 2024 | $2,103 +0.8% | $31,179 |
| 2023 | $2,086 +8.1% | $31,179 +8% |
Find assessor info on the county website
Neighborhood: 65203
Nearby schools
GreatSchools rating
- 9/10Fairview Elementary SchoolGrades: PK-5Distance: 0.6 mi
- 5/10Smithton Middle SchoolGrades: 6-8Distance: 1.7 mi
- 7/10David H. Hickman High SchoolGrades: PK,9-12Distance: 3.2 mi
Schools provided by the listing agent
- Elementary: Fairview
- Middle: Smithton
- High: Hickman
Source: CBORMLS. This data may not be complete. We recommend contacting the local school district to confirm school assignments for this home.



