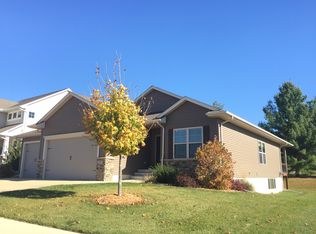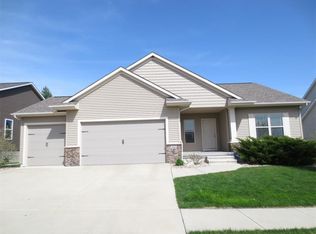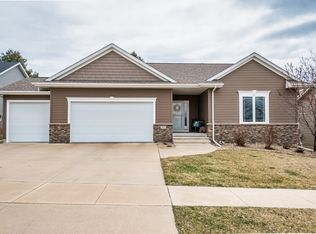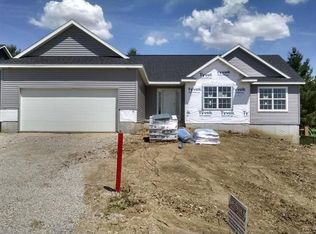Sold for $360,000 on 10/24/25
$360,000
2913 Caspian Rd, Hiawatha, IA 52233
3beds
2,497sqft
Single Family Residence
Built in 2011
0.27 Acres Lot
$361,200 Zestimate®
$144/sqft
$2,817 Estimated rent
Home value
$361,200
$343,000 - $379,000
$2,817/mo
Zestimate® history
Loading...
Owner options
Explore your selling options
What's special
Welcome to this stunning 2-story home nestled in the desirable community of Hiawatha, located within the sought-after Kennedy School District. Boasting 2,497 sq ft of finished living space, this 3-bedroom, 2.5-bathroom home offers comfort, style, and functionality throughout. Plenty of room in the lower level for a 4th bedroom too! Step inside to an inviting open-concept main floor, perfect for modern living and entertaining. The kitchen, dining, and living areas flow seamlessly together, creating a warm and connected space for everyday life. Upstairs, you'll find three generously sized bedrooms, including a spacious primary suite with ample closet space and a private bath. The finished lower level offers additional living space complete with a wet bar — ideal for hosting guests, movie nights, or game days. There's also an unfinished storage area with the potential to be converted into a fourth bedroom or home office. Enjoy the outdoors in the fully fenced backyard — great for pets, play, or relaxing evenings. The 3-stall garage provides plenty of room for vehicles, tools, and extra storage. Don't miss your opportunity to own this beautiful home in a prime location. Schedule your showing today!
Zillow last checked: 8 hours ago
Listing updated: October 24, 2025 at 11:44am
Listed by:
Jason Vestweber 319-551-0373,
SKOGMAN REALTY
Bought with:
Cindy Guckenberger
Key Realty
Source: CRAAR, CDRMLS,MLS#: 2503741 Originating MLS: Cedar Rapids Area Association Of Realtors
Originating MLS: Cedar Rapids Area Association Of Realtors
Facts & features
Interior
Bedrooms & bathrooms
- Bedrooms: 3
- Bathrooms: 3
- Full bathrooms: 2
- 1/2 bathrooms: 1
Other
- Level: Second
Heating
- Forced Air, Gas
Cooling
- Central Air
Appliances
- Included: Dryer, Dishwasher, Disposal, Gas Water Heater, Microwave, Range, Refrigerator, Water Softener Rented, Washer
- Laundry: Main Level
Features
- Breakfast Bar, Kitchen/Dining Combo, Bath in Primary Bedroom, Upper Level Primary
- Basement: Full
- Has fireplace: Yes
- Fireplace features: Insert, Gas, Great Room
Interior area
- Total interior livable area: 2,497 sqft
- Finished area above ground: 2,087
- Finished area below ground: 410
Property
Parking
- Total spaces: 3
- Parking features: Attached, Garage, Garage Door Opener
- Attached garage spaces: 3
Features
- Levels: Two
- Stories: 2
- Patio & porch: Deck
- Exterior features: Fence
Lot
- Size: 0.27 Acres
- Dimensions: 11877
Details
- Parcel number: 111920200300000
- Other equipment: Satellite Dish
Construction
Type & style
- Home type: SingleFamily
- Architectural style: Two Story
- Property subtype: Single Family Residence
Materials
- Frame, Stone, Vinyl Siding
Condition
- New construction: No
- Year built: 2011
Utilities & green energy
- Sewer: Public Sewer
- Water: Public
- Utilities for property: Cable Connected
Community & neighborhood
Location
- Region: Hiawatha
HOA & financial
HOA
- Has HOA: Yes
- HOA fee: $275 annually
Other
Other facts
- Listing terms: Cash,Conventional,FHA,VA Loan
Price history
| Date | Event | Price |
|---|---|---|
| 10/24/2025 | Sold | $360,000-4%$144/sqft |
Source: | ||
| 9/20/2025 | Pending sale | $375,000$150/sqft |
Source: | ||
| 8/27/2025 | Price change | $375,000-1.3%$150/sqft |
Source: | ||
| 7/29/2025 | Price change | $380,000-5%$152/sqft |
Source: | ||
| 6/26/2025 | Price change | $400,000-4.8%$160/sqft |
Source: | ||
Public tax history
| Year | Property taxes | Tax assessment |
|---|---|---|
| 2024 | $6,638 +8.5% | $415,200 +2.8% |
| 2023 | $6,118 +1.3% | $403,800 +33.8% |
| 2022 | $6,042 -2% | $301,700 |
Find assessor info on the county website
Neighborhood: 52233
Nearby schools
GreatSchools rating
- 7/10Hiawatha Elementary SchoolGrades: PK-5Distance: 3.1 mi
- 7/10Harding Middle SchoolGrades: 6-8Distance: 4.6 mi
- 5/10John F Kennedy High SchoolGrades: 9-12Distance: 3.9 mi
Schools provided by the listing agent
- Elementary: Hiawatha
- Middle: Harding
- High: Kennedy
Source: CRAAR, CDRMLS. This data may not be complete. We recommend contacting the local school district to confirm school assignments for this home.

Get pre-qualified for a loan
At Zillow Home Loans, we can pre-qualify you in as little as 5 minutes with no impact to your credit score.An equal housing lender. NMLS #10287.
Sell for more on Zillow
Get a free Zillow Showcase℠ listing and you could sell for .
$361,200
2% more+ $7,224
With Zillow Showcase(estimated)
$368,424


