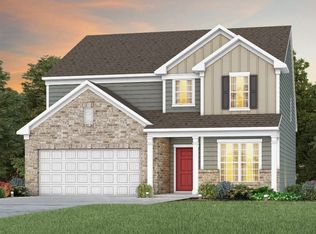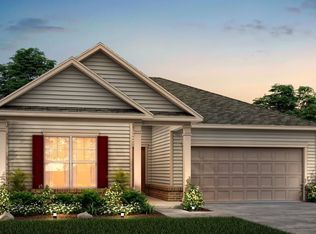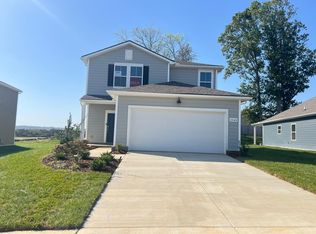Closed
$1,000,000
2913 Carters Creek Station Rd, Columbia, TN 38401
4beds
4,264sqft
Single Family Residence, Residential
Built in 2020
3.51 Acres Lot
$997,200 Zestimate®
$235/sqft
$3,700 Estimated rent
Home value
$997,200
$917,000 - $1.08M
$3,700/mo
Zestimate® history
Loading...
Owner options
Explore your selling options
What's special
Nestled on the Columbia/Spring Hill border, this home offers a perfect blend of serenity and convenience. Set on 3.5+ acres with valley views, enjoy easy access to Saturn Parkway, shopping, restaurants, and schools. The 60’ covered front porch welcomes you to a home adorned with beautiful finishes. Vaulted beamed ceilings and expansive window walls accentuate the panoramic views. The open kitchen with a large island and custom cabinetry flows into the dining area and great room, creating an ideal space for entertaining. The main level hosts the primary suite with a luxurious bath and an office. A 60’ back deck provides a picturesque setting for gatherings. The lower level features a bonus room and three bedrooms. Beyond the large 2-car garage, an oversized detached garage is perfect for a workshop or recreational toys. This property offers a lifestyle, seamlessly blending elegance, functionality, and natural beauty. A must-see retreat for those seeking tranquility.
Zillow last checked: 8 hours ago
Listing updated: June 07, 2024 at 12:02pm
Listing Provided by:
James Covington 615-406-5618,
Zeitlin Sotheby's International Realty
Bought with:
Kyle Wallace, 337933
Keller Williams Realty Nashville/Franklin
Source: RealTracs MLS as distributed by MLS GRID,MLS#: 2625681
Facts & features
Interior
Bedrooms & bathrooms
- Bedrooms: 4
- Bathrooms: 4
- Full bathrooms: 3
- 1/2 bathrooms: 1
- Main level bedrooms: 1
Bedroom 1
- Features: Suite
- Level: Suite
- Area: 306 Square Feet
- Dimensions: 17x18
Bedroom 2
- Features: Bath
- Level: Bath
- Area: 169 Square Feet
- Dimensions: 13x13
Bedroom 3
- Features: Bath
- Level: Bath
- Area: 156 Square Feet
- Dimensions: 12x13
Bedroom 4
- Features: Walk-In Closet(s)
- Level: Walk-In Closet(s)
- Area: 144 Square Feet
- Dimensions: 12x12
Bonus room
- Features: Wet Bar
- Level: Wet Bar
- Area: 418 Square Feet
- Dimensions: 19x22
Dining room
- Features: Combination
- Level: Combination
- Area: 320 Square Feet
- Dimensions: 16x20
Kitchen
- Area: 264 Square Feet
- Dimensions: 12x22
Living room
- Area: 418 Square Feet
- Dimensions: 19x22
Heating
- Central, Electric
Cooling
- Central Air, Electric
Appliances
- Included: Dishwasher, Disposal, Microwave, Refrigerator, Built-In Electric Oven, Built-In Electric Range
- Laundry: Electric Dryer Hookup, Washer Hookup
Features
- Kitchen Island
- Flooring: Carpet, Wood, Tile
- Basement: Slab
- Has fireplace: No
Interior area
- Total structure area: 4,264
- Total interior livable area: 4,264 sqft
- Finished area above ground: 2,395
- Finished area below ground: 1,869
Property
Parking
- Total spaces: 4
- Parking features: Attached, Paved
- Attached garage spaces: 2
- Uncovered spaces: 2
Features
- Levels: Two
- Stories: 1
- Patio & porch: Porch, Covered, Patio
- Has view: Yes
- View description: Valley
Lot
- Size: 3.51 Acres
- Features: Sloped, Views
Details
- Parcel number: 041 04603 000
- Special conditions: Standard
Construction
Type & style
- Home type: SingleFamily
- Property subtype: Single Family Residence, Residential
Materials
- Vinyl Siding
- Roof: Asphalt
Condition
- New construction: No
- Year built: 2020
Utilities & green energy
- Sewer: Septic Tank
- Water: Public
- Utilities for property: Electricity Available, Water Available
Community & neighborhood
Security
- Security features: Security System, Smoke Detector(s)
Location
- Region: Columbia
Price history
| Date | Event | Price |
|---|---|---|
| 6/7/2024 | Sold | $1,000,000$235/sqft |
Source: | ||
| 3/23/2024 | Contingent | $1,000,000$235/sqft |
Source: | ||
| 3/22/2024 | Listed for sale | $1,000,000+8.1%$235/sqft |
Source: | ||
| 7/19/2023 | Sold | $925,000$217/sqft |
Source: | ||
| 6/15/2023 | Contingent | $925,000$217/sqft |
Source: | ||
Public tax history
| Year | Property taxes | Tax assessment |
|---|---|---|
| 2024 | $3,272 | $171,325 |
| 2023 | $3,272 | $171,325 |
| 2022 | $3,272 +32% | $171,325 +54.5% |
Find assessor info on the county website
Neighborhood: 38401
Nearby schools
GreatSchools rating
- 6/10Spring Hill Middle SchoolGrades: 5-8Distance: 2.3 mi
- 4/10Spring Hill High SchoolGrades: 9-12Distance: 1 mi
- 6/10Spring Hill Elementary SchoolGrades: PK-4Distance: 4.1 mi
Schools provided by the listing agent
- Elementary: Spring Hill Elementary
- Middle: Spring Hill Middle School
- High: Spring Hill High School
Source: RealTracs MLS as distributed by MLS GRID. This data may not be complete. We recommend contacting the local school district to confirm school assignments for this home.
Get a cash offer in 3 minutes
Find out how much your home could sell for in as little as 3 minutes with a no-obligation cash offer.
Estimated market value$997,200
Get a cash offer in 3 minutes
Find out how much your home could sell for in as little as 3 minutes with a no-obligation cash offer.
Estimated market value
$997,200


