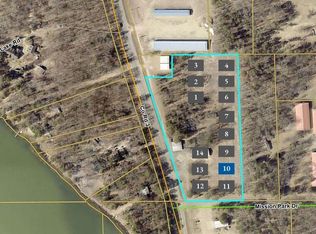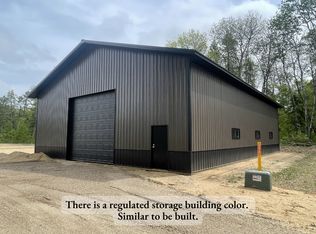Closed
$340,000
29126 County Road 3, Merrifield, MN 56465
1beds
3,070sqft
Single Family Residence
Built in 2022
0.31 Square Feet Lot
$344,000 Zestimate®
$111/sqft
$2,403 Estimated rent
Home value
$344,000
$296,000 - $399,000
$2,403/mo
Zestimate® history
Loading...
Owner options
Explore your selling options
What's special
This is the ultimate garage-mahal, perfectly situated just south of Crosslake in Merrifield on County Road 3. This fully finished building features a full kitchen, two bathrooms, a versatile office/bedroom, and two large bays with multiple uses—all enhanced by radiant in-floor heat. This is going to be the perfect spot to get away from your lake cabin, store the toys in the winter, or maximize the commercially zoned property for your business. For the adventurous, there’s even a rock climbing wall and plenty of space for all your recreational toys. Whether you use the entire space as your private retreat or partition it with a dividing door to generate some rental income, this property adapts to your lifestyle. Zoned for commercial use, it serves as an ideal business location in the heart of the lakes area. Highlights include two service doors, two massive 16x14 overhead doors, and a finished lot equipped with a septic system, drilled well, and natural gas.
Zillow last checked: 8 hours ago
Listing updated: August 18, 2025 at 08:39am
Listed by:
Brandon Hedlund 218-839-7568,
Real Broker, LLC
Bought with:
Mary S Shimp
RE/MAX Results - Crosslake
Source: NorthstarMLS as distributed by MLS GRID,MLS#: 6736552
Facts & features
Interior
Bedrooms & bathrooms
- Bedrooms: 1
- Bathrooms: 2
- 3/4 bathrooms: 2
Dining room
- Level: Main
- Area: 130 Square Feet
- Dimensions: 13x10
Kitchen
- Level: Main
- Area: 143 Square Feet
- Dimensions: 13x11
Living room
- Level: Upper
- Area: 221 Square Feet
- Dimensions: 17x13
Office
- Level: Upper
- Area: 130 Square Feet
- Dimensions: 13x10
Heating
- Boiler, Radiant Floor
Cooling
- None
Features
- Basement: None
Interior area
- Total structure area: 3,070
- Total interior livable area: 3,070 sqft
- Finished area above ground: 3,070
- Finished area below ground: 0
Property
Parking
- Total spaces: 5
- Parking features: Attached
- Attached garage spaces: 5
Accessibility
- Accessibility features: No Stairs External
Features
- Levels: One and One Half
- Stories: 1
- Fencing: Partial,Split Rail
Lot
- Size: 0.31 sqft
- Dimensions: 104 x 150
Details
- Foundation area: 2400
- Parcel number: 77190636
- Zoning description: Business/Commercial
Construction
Type & style
- Home type: SingleFamily
- Property subtype: Single Family Residence
Materials
- Steel Siding, Timber/Post & Beam, Frame
- Roof: Age 8 Years or Less,Metal
Condition
- Age of Property: 3
- New construction: No
- Year built: 2022
Utilities & green energy
- Electric: Circuit Breakers
- Gas: Natural Gas
- Sewer: Tank with Drainage Field
- Water: Submersible - 4 Inch, Well
Community & neighborhood
Location
- Region: Merrifield
HOA & financial
HOA
- Has HOA: No
Price history
| Date | Event | Price |
|---|---|---|
| 8/15/2025 | Sold | $340,000-5.5%$111/sqft |
Source: | ||
| 7/24/2025 | Pending sale | $359,900$117/sqft |
Source: | ||
| 6/12/2025 | Listed for sale | $359,900-5.3%$117/sqft |
Source: | ||
| 6/12/2025 | Listing removed | $379,900$124/sqft |
Source: | ||
| 5/22/2025 | Price change | $379,900-2.6%$124/sqft |
Source: | ||
Public tax history
Tax history is unavailable.
Neighborhood: 56465
Nearby schools
GreatSchools rating
- 5/10Cuyuna Range Elementary SchoolGrades: PK-6Distance: 10.8 mi
- 7/10Crosby-Ironton SecondaryGrades: 7-12Distance: 10.3 mi

Get pre-qualified for a loan
At Zillow Home Loans, we can pre-qualify you in as little as 5 minutes with no impact to your credit score.An equal housing lender. NMLS #10287.

