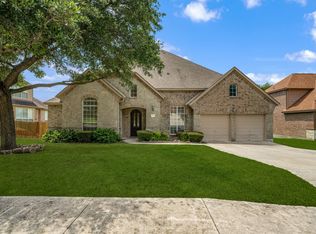Situated on a large lot in the gated neighborhood of Reserve at Copper Canyon, this Hill Country gem has it all. Inside you'll find 4 spacious bedrooms and 3 full bathrooms. On the lower level you'll find a beautiful master suite, a secondary bedroom, full bathroom, as well as a study and family room. Upstairs you have 2 bedrooms, a full bathroom, and a giant game room. The kitchen opens to the family room and features a gas stove, quartz countertops, and stainless steel appliances. Relaxing is easy on the covered back patio, or at the neighborhood amenity center which features a pool, splash pad, clubhouse, and gym. Tired of paying hundreds of dollars in utility expenses? You're in luck! The solar panel system keeps the electricity bill as low as $27 dollars in some months. Don't like doing yard work? No worries. Lawn service can be included at no additional charge. Nearly new and in pristine condition. Consider your search for the perfect home over. Washer/Dryer/Fridge inclu...
House for rent
$2,925/mo
29125 Rock Cyn, Bulverde, TX 78163
4beds
2,572sqft
Price may not include required fees and charges.
Single family residence
Available now
Dogs OK
Air conditioner, ceiling fan
In unit laundry
Garage parking
-- Heating
What's special
Gas stoveLarge lotStainless steel appliancesFamily roomQuartz countertopsBeautiful master suiteCovered back patio
- 8 days
- on Zillow |
- -- |
- -- |
Travel times
Get serious about saving for a home
Consider a first-time homebuyer savings account designed to grow your down payment with up to a 6% match & 4.15% APY.
Facts & features
Interior
Bedrooms & bathrooms
- Bedrooms: 4
- Bathrooms: 3
- Full bathrooms: 3
Cooling
- Air Conditioner, Ceiling Fan
Appliances
- Included: Dishwasher, Disposal, Dryer, Microwave, Refrigerator, Washer
- Laundry: In Unit
Features
- Ceiling Fan(s), Double Vanity, Large Closets, Storage
- Flooring: Carpet, Linoleum/Vinyl, Tile
- Windows: Window Coverings
Interior area
- Total interior livable area: 2,572 sqft
Property
Parking
- Parking features: Garage
- Has garage: Yes
- Details: Contact manager
Features
- Patio & porch: Patio
- Exterior features: Lawn Care included in rent
- Has private pool: Yes
Details
- Parcel number: 460613
Construction
Type & style
- Home type: SingleFamily
- Property subtype: Single Family Residence
Community & HOA
Community
- Features: Clubhouse, Fitness Center, Playground
- Security: Gated Community
HOA
- Amenities included: Fitness Center, Pool
Location
- Region: Bulverde
Financial & listing details
- Lease term: Owner pays for lawn care, pets allowed, 12 month lease.
Price history
| Date | Event | Price |
|---|---|---|
| 6/27/2025 | Listed for rent | $2,925-0.8%$1/sqft |
Source: Zillow Rentals | ||
| 6/25/2025 | Listing removed | $2,950$1/sqft |
Source: Unlock MLS #5558367 | ||
| 6/22/2025 | Listing removed | $527,000$205/sqft |
Source: | ||
| 6/8/2025 | Price change | $2,950-1.7%$1/sqft |
Source: Unlock MLS #5558367 | ||
| 6/8/2025 | Price change | $527,000-0.4%$205/sqft |
Source: | ||
![[object Object]](https://photos.zillowstatic.com/fp/65adc27def9123c7d8f801940f3b8aeb-p_i.jpg)
