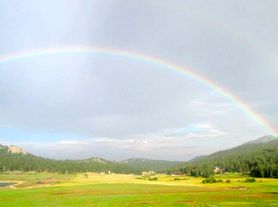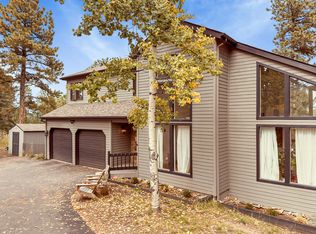South Evergreen location, close to schools and shopping.
Beautiful, fairly level, 2 acre electric fenced horse property that includes a corral.
Cozy up to the wood burning fireplace in the spacious living room or the gas fireplace in the family room.
Three large bedrooms and 2 full baths on second story. One half bath on the main-level.
Enjoy cooking in the newly remodeled kitchen.
Brand new flooring throughout the house.
Property has a well and septic system. Renter is responsible for utilities, internet, and yard maintenance.
No smoking.
1 year lease minimum.
House for rent
Accepts Zillow applications
$3,600/mo
29125 Little Big Horn Dr, Evergreen, CO 80439
3beds
2,463sqft
Price may not include required fees and charges.
Single family residence
Available now
Dogs OK
-- A/C
In unit laundry
Attached garage parking
Forced air
What's special
Gas fireplaceBrand new flooringNewly remodeled kitchenWood burning fireplace
- 2 days |
- -- |
- -- |
Travel times
Facts & features
Interior
Bedrooms & bathrooms
- Bedrooms: 3
- Bathrooms: 3
- Full bathrooms: 2
- 1/2 bathrooms: 1
Heating
- Forced Air
Appliances
- Included: Dishwasher, Dryer, Oven, Refrigerator, Washer
- Laundry: In Unit
Features
- Flooring: Carpet, Hardwood
Interior area
- Total interior livable area: 2,463 sqft
Property
Parking
- Parking features: Attached, Garage
- Has attached garage: Yes
- Details: Contact manager
Features
- Exterior features: Bicycle storage, Corral for Horses, Electric Horse Fence, Heating system: Forced Air, Internet not included in rent, Sheds
- Fencing: Fenced Yard
Details
- Parcel number: 6103105005
Construction
Type & style
- Home type: SingleFamily
- Property subtype: Single Family Residence
Community & HOA
Location
- Region: Evergreen
Financial & listing details
- Lease term: 1 Year
Price history
| Date | Event | Price |
|---|---|---|
| 10/18/2025 | Price change | $3,600-5.3%$1/sqft |
Source: Zillow Rentals | ||
| 10/2/2025 | Price change | $3,800-2.6%$2/sqft |
Source: Zillow Rentals | ||
| 9/16/2025 | Price change | $3,900-2.5%$2/sqft |
Source: Zillow Rentals | ||
| 8/17/2025 | Price change | $4,000+8.1%$2/sqft |
Source: Zillow Rentals | ||
| 8/16/2025 | Listed for rent | $3,700+2.8%$2/sqft |
Source: Zillow Rentals | ||

