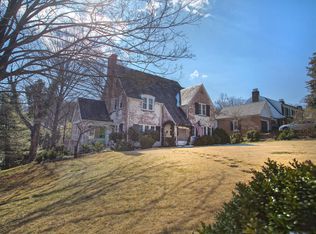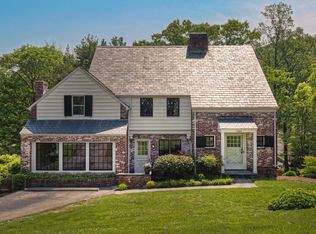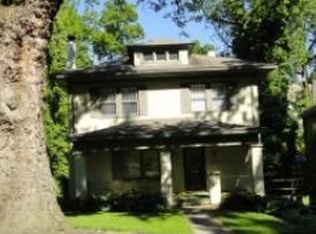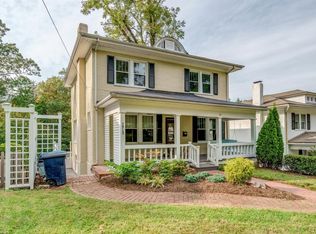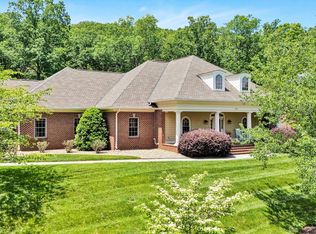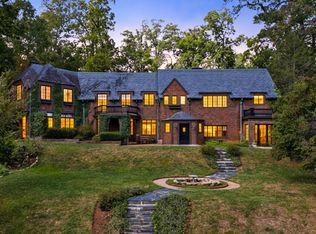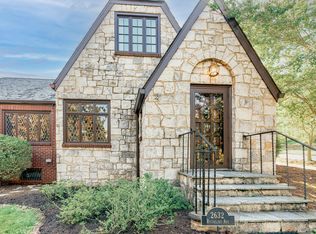Remarkable Dutch Colonial home with accessible 1st floor primary suite. Custom designed and built in 1924 by noted Virginia architect Louis Smithey (Lane Stadium [VT], 1st Presbyterian Church [Roanoke], Lyric Theater [Blacksburg], and many custom homes in South Roanoke) for his personal residence. A perfect example of Colonial Revival design of the early 20th century. The home retains most of its original features, as well as tasteful and sympathetic additions including a large family room, main level primary suite, and garage on the main level. The main entryway features a perfectly proportioned aedicule, including a 42'' paneled door, elliptical fanned pediment, and sidelights. Expansive living and family rooms, each with masonry fireplaces and many built-ins. Custom designed chandelier and built-in corner cupboard in the dining room. The kitchen and butler's pantry / mud room adjoin the family room and are easily accessible from garage & secondary front entryway. A Forever Home - plenty of room for a growing family. 4 spacious bedrooms, 2 full baths, and a sleeping porch on the second floor. Age-in-Place primary suite with full accessibility to entire main level living area inside & out. Additional guest suite and garden prep room on basement level. Only the best materials were utilized for the exterior including traditional brick, cedar perfection shingle siding, Buckingham slate roofs, copper standing seam roofs and ½ round gutters, synthetic slate roofs, and custom designed exterior window shutters (1924). A beautiful triple lot with mature and well cared for landscape. Outdoor living areas include a screen porch and deck on the main level, and a covered sitting area on the lower level. Modern heating and cooling systems including hot water radiant heat (NG), forced air heating(NG), humidification system, and forced air cooling for all living areas. New water supply piping in most areas of the home. The electrical system has been completely updated (all modern wiring throughout, including original structure, breaker panels, and underground service). A whole house automatic back-up generator (NG) is also installed. An incredible amount of utility and storage space is available. Each original bedroom features clothes closet and storage closet. Three linen / storage closets on the second floor. Two coat closets, two pantry cabinets, and a huge walk-in closet (in-suite) on the main floor. Three laundry locations, one on each floor. Walk-up attic, basement storage rooms (2), and outdoor storage in 1924 era lower garage. Be only the third owner of this architectural gem celebrating its 101st birthday
For sale
$1,248,000
2912 Wycliffe Ave SW, Roanoke, VA 24014
6beds
4,241sqft
Est.:
Single Family Residence
Built in 1925
0.43 Acres Lot
$1,186,500 Zestimate®
$294/sqft
$-- HOA
What's special
Buckingham slate roofsCopper standing seam roofsTraditional brickOriginal featuresMasonry fireplacesScreen porchCovered sitting area
- 232 days |
- 701 |
- 26 |
Zillow last checked: 8 hours ago
Listing updated: October 23, 2025 at 12:57am
Listed by:
NORMAN S DOMINGO 888-838-9044,
XREALTY.NET LLC
Source: RVAR,MLS#: 916506
Tour with a local agent
Facts & features
Interior
Bedrooms & bathrooms
- Bedrooms: 6
- Bathrooms: 5
- Full bathrooms: 4
- 1/2 bathrooms: 1
Heating
- Forced Air Gas, Heat Pump Electric, Radiator Gas Heat
Cooling
- Heat Pump Electric
Appliances
- Included: Dryer, Washer, Dishwasher, Disposal, Humidifier, Microwave, Other - See Remarks, Refrigerator
Features
- Storage
- Flooring: Concrete, Ceramic Tile, Wood
- Doors: Metal, Wood
- Has basement: Yes
- Has fireplace: Yes
- Fireplace features: Family Room, Living Room
Interior area
- Total structure area: 4,241
- Total interior livable area: 4,241 sqft
- Finished area above ground: 3,641
- Finished area below ground: 600
Property
Parking
- Parking features: Attached, Paved
- Has attached garage: Yes
Features
- Patio & porch: Deck, Front Porch, Side Porch
- Exterior features: Garden Space, Gas Grill
- Has view: Yes
- View description: City
Lot
- Size: 0.43 Acres
- Features: Sloped Down
Details
- Parcel number: 1070403
- Zoning: R-12
- Other equipment: Generator
Construction
Type & style
- Home type: SingleFamily
- Property subtype: Single Family Residence
Materials
- Brick, Other - See Remarks, Wood
Condition
- Completed
- Year built: 1925
Utilities & green energy
- Electric: 0 Phase
- Sewer: Public Sewer
- Utilities for property: Cable Connected, Underground Utilities, Cable
Green energy
- Energy efficient items: Attic Fan
Community & HOA
Community
- Features: Restaurant, Trail Access
- Subdivision: Crystal Spring
HOA
- Has HOA: No
Location
- Region: Roanoke
Financial & listing details
- Price per square foot: $294/sqft
- Tax assessed value: $845,400
- Annual tax amount: $10,372
- Date on market: 4/23/2025
- Road surface type: Paved
Estimated market value
$1,186,500
$1.13M - $1.25M
$3,499/mo
Price history
Price history
| Date | Event | Price |
|---|---|---|
| 8/6/2025 | Price change | $1,248,000-3.2%$294/sqft |
Source: | ||
| 4/23/2025 | Listed for sale | $1,289,000+3.1%$304/sqft |
Source: | ||
| 1/30/2025 | Listing removed | -- |
Source: Owner Report a problem | ||
| 1/6/2025 | Listed for sale | $1,250,000$295/sqft |
Source: Owner Report a problem | ||
Public tax history
Public tax history
| Year | Property taxes | Tax assessment |
|---|---|---|
| 2025 | $10,314 +11.1% | $845,400 +11.1% |
| 2024 | $9,283 +13.1% | $760,900 +13.1% |
| 2023 | $8,209 +11.1% | $672,900 +11.1% |
Find assessor info on the county website
BuyAbility℠ payment
Est. payment
$7,531/mo
Principal & interest
$6137
Property taxes
$957
Home insurance
$437
Climate risks
Neighborhood: South Roanoke
Nearby schools
GreatSchools rating
- 8/10Crystal Spring Elementary SchoolGrades: PK-5Distance: 0.2 mi
- 2/10James Madison Middle SchoolGrades: 6-8Distance: 1.1 mi
- 3/10Patrick Henry High SchoolGrades: 9-12Distance: 1.7 mi
Schools provided by the listing agent
- Elementary: Crystal Spring
- Middle: James Madison
- High: Patrick Henry
Source: RVAR. This data may not be complete. We recommend contacting the local school district to confirm school assignments for this home.
- Loading
- Loading
