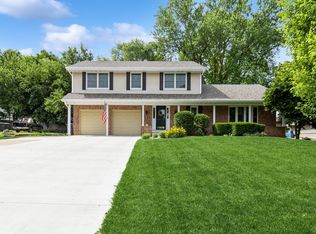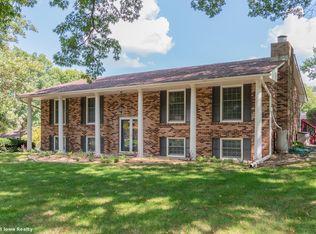Not a drive by for this tastefully decorated, open style 4 bed, 4 bath Ranch home situated in a prestigious & popular neighborhood on DSM's Southside! Formal living & dining rooms opens boastfully to the kitchen & family room to attract the busiest of families! A redesigned walk through kitchen w/its own eat-in has hardwood flooring & all newer appliances! With over 2300 sq ft on main level in this gem, it offers a large Master Suite w/ walk in closet, Master Bath w/double sink Maple vanity & a walk in shower complete with multiple head showers, a seat bench and ceramic tile! Need more? We've got more! How about 2 FULL baths - 1 w/a jacuzzi jet shower/tub unit for the other 3 rooms, again, covered in ceramic tile w/oak & maple cabinetry?! Mechanics in 2008 a Ruud high efficient furnace & a 50 gallon water heater were installed & a complete tear off roof w/upgraded shingles in 2005 was done! Apparisal done 6/09 $325,000
This property is off market, which means it's not currently listed for sale or rent on Zillow. This may be different from what's available on other websites or public sources.

