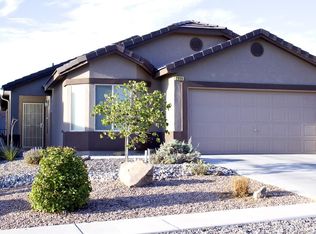Winsome home with a bright and airy style, this Cabezon property is sure to captivate from the onset with its cathedral ceilings. The beautiful Robin's egg colored cabinets and subway tile backsplash adorn the functional kitchen, which overlooks the grand family room, that features a built in entertainment center w/ gas fireplace and nichos to display your home décor. Large Master bedroom on the main floor with walk-in closet, and a bathroom that features a mosaicked vanity wall with dual sinks, a garden tub, and shower. Upstairs a sizeable loft with adjoining balcony, perfect for viewing the night sky! An additional 2 bedrooms, both with walk-in closets, & an extra full bath complete the upstairs. A terraced backyard and hot tub provide the perfect setting for outdoor entertaining.
This property is off market, which means it's not currently listed for sale or rent on Zillow. This may be different from what's available on other websites or public sources.
