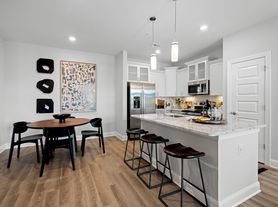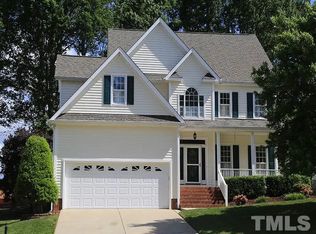*DO NOT DISTURB OCCUPANT. Tour Only Available With Application*
Beaming with character unlike any rental, this pet-friendly, pool access, 2-car garage home in Kitchin Farms neighborhood is ready for you to call home to start the new year! Enter into the vibrant foyer with wallpaper design and tall ceilings. A dining room greets you to coffered ceilings, wainscotting, and spectacular chandelier. A butlers pantry wraps around the downstairs half bath providing for direct access to the kitchen while dining. Breathtaking kitchen with stainless steel appliances - including smart fridge, gas range, and combo microwave/stove - range hood, and crown molding throughout. Substantial kitchen island is perfect for entertaining.
The kitchen opens up to the living room with gorgous build-in shelving surround the gas fireplace and accent wall behind your couch. The living room opens up to the fully screened-in porch that overlooks the fully fenced-in backyard and pond. The deck also has an open area providing ample flexibility and space. Finally, a patio can be found at the bottom of the deck stairs.
Upstairs you will find a bonus/office room with barndoor and furnished with beautiful built-in cabinets. Down the hallway are 2 additional bedrooms and a hallway bathroom that includes a double vanity and seperate room with tiled shower and tub. Lastly you enter the oversized primary suite that overflows with natural light looking out onto the pond. Your en-suite bathroom is complete with tub and tiled shower, double vanity, seperate toilet room and linen closet. Continue to your enormous walk-in closet including 2 sets of shelving. Finally, the primary suite opens up to the laundry room (laundry machines INCLUDED in your rent) that is connected to the hallway/stairs for ultimate accessibility and simplicity.
Pet friendly (no breed restrictions) w/ non-refundable Pet Fee of $250 per pet, and Pet Rent of $30/m/pet. Laundry machines INCLUDED in your rent. Pool access when open by HOA. Renters Insurance Req'd - $500K minimum.
Application speed and preference given to Zillow Applications. Otherwise Application Fee of $100/applicant (contact Manager). Resident Qualification Criteria are available upon request. Overview of criteria:
1) 650+ credit score for one applicant; lower credit scores will be considered on a case-by-case basis and may require a co-signor/guarantor w/ 650+ and/or 2.0x SD
2) Household monthly income of 3x rent rate ($9,600/m or $115,200/yr)
3) No evictions, foreclosures, bankruptcy, or criminal felonies or misdemeanors in last five (5) years.
12-month lease at marketed rent rate. Tenant responsible for electricity, gas, water/sewer, trash/recycle and lawn maintenance. Pet-friendly with $250 non-refundable Pet Fee (per pet) and $30 Pet Rent (per pet, per month). Driveway and 2-car Garage Paring. Washer/Dryer INCLUDED in rent. Absolutely no smoking/vaping inside the house. Renters Insurance Req'd - $500K.
House for rent
Accepts Zillow applications
$3,200/mo
2912 Thurman Dairy Loop, Wake Forest, NC 27587
3beds
2,526sqft
Price may not include required fees and charges.
Single family residence
Available Fri Jan 16 2026
Cats, dogs OK
Central air
In unit laundry
Attached garage parking
Forced air, fireplace
What's special
- 7 days |
- -- |
- -- |
Zillow last checked: 8 hours ago
Listing updated: December 11, 2025 at 12:12pm
Travel times
Facts & features
Interior
Bedrooms & bathrooms
- Bedrooms: 3
- Bathrooms: 3
- Full bathrooms: 2
- 1/2 bathrooms: 1
Heating
- Forced Air, Fireplace
Cooling
- Central Air
Appliances
- Included: Dishwasher, Dryer, Freezer, Microwave, Oven, Refrigerator, Washer
- Laundry: In Unit
Features
- Walk In Closet
- Flooring: Hardwood, Tile
- Has fireplace: Yes
Interior area
- Total interior livable area: 2,526 sqft
Property
Parking
- Parking features: Attached
- Has attached garage: Yes
- Details: Contact manager
Features
- Patio & porch: Deck, Porch
- Exterior features: Electricity not included in rent, Garbage not included in rent, Gas not included in rent, Heating system: Forced Air, Pet Friendly, Sewage not included in rent, Walk In Closet, Wallpaper, Water not included in rent
- Has private pool: Yes
Details
- Parcel number: 1739807110
Construction
Type & style
- Home type: SingleFamily
- Property subtype: Single Family Residence
Community & HOA
HOA
- Amenities included: Pond Year Round, Pool
Location
- Region: Wake Forest
Financial & listing details
- Lease term: 1 Year
Price history
| Date | Event | Price |
|---|---|---|
| 12/8/2025 | Listed for rent | $3,200$1/sqft |
Source: Zillow Rentals | ||
| 2/9/2023 | Sold | $530,000-0.9%$210/sqft |
Source: | ||
| 1/11/2023 | Pending sale | $535,000$212/sqft |
Source: | ||
| 1/6/2023 | Listed for sale | $535,000+37.2%$212/sqft |
Source: | ||
| 4/22/2019 | Sold | $390,000$154/sqft |
Source: Public Record | ||
Neighborhood: 27587
Nearby schools
GreatSchools rating
- 6/10Sanford Creek ElementaryGrades: PK-5Distance: 4 mi
- 4/10Wake Forest Middle SchoolGrades: 6-8Distance: 2.4 mi
- 7/10Wake Forest High SchoolGrades: 9-12Distance: 4.6 mi

