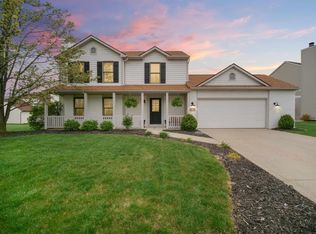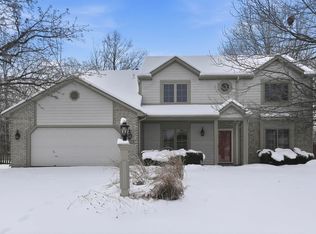Excellent location! Master on Main, finished basement, upstairs loft overlooking great room, pond view and over sized two car garage. All appliances remain even washer and dryer. Tear off roof in 2018. Newer ac unit and water heater. Six panel doors, floored attic off NE bedroom upstairs. Ping pong/pool table remain. Beautiful pond view overlooking the deck. Monthly utility averages: Electric $100, gas $50, water, sewer and trash $100.
This property is off market, which means it's not currently listed for sale or rent on Zillow. This may be different from what's available on other websites or public sources.

