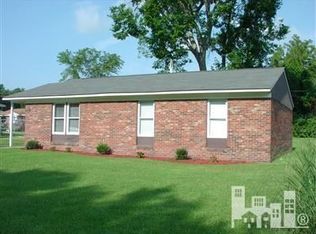Sold for $235,000 on 08/19/24
$235,000
2912 Spaulding Drive, Wilmington, NC 28405
4beds
1,408sqft
Single Family Residence
Built in 1971
7,405.2 Square Feet Lot
$242,200 Zestimate®
$167/sqft
$1,995 Estimated rent
Home value
$242,200
$223,000 - $264,000
$1,995/mo
Zestimate® history
Loading...
Owner options
Explore your selling options
What's special
Delightful brick and vinyl ranch, completely renovated. Exterior: new windows, new vinyl siding, new soffits. Interior: new floors, doors, new kitchen and bath cabinets (including a bar in kitchen for stool seating), new lighting and plumbing fixtures, new appliances (refrigerator, range, microwave AND dishwasher), new doors, new paint, new trim, all new outlets including in baths. Bright and sunny on the inside and perfect sized, fenced rear yard. Roof installed in 2018, new HVAC compressor, new thermostat.
Zillow last checked: 8 hours ago
Listing updated: August 27, 2024 at 06:19am
Listed by:
Jennifer A Ford 910-264-3838,
RE/MAX Essential
Bought with:
Oliver C Evans, 313331
Coastal Realty Associates LLC
Source: Hive MLS,MLS#: 100438709 Originating MLS: Cape Fear Realtors MLS, Inc.
Originating MLS: Cape Fear Realtors MLS, Inc.
Facts & features
Interior
Bedrooms & bathrooms
- Bedrooms: 4
- Bathrooms: 2
- Full bathrooms: 1
- 1/2 bathrooms: 1
Primary bedroom
- Level: First
- Dimensions: 10 x 10
Bedroom 1
- Level: First
- Dimensions: 10 x 10
Bedroom 2
- Level: First
- Dimensions: 10 x 10
Bedroom 3
- Level: First
- Dimensions: 10 x 10
Kitchen
- Level: First
- Dimensions: 23 x 10
Living room
- Level: First
- Dimensions: 15 x 14
Heating
- Heat Pump, Electric
Cooling
- Central Air
Appliances
- Included: Electric Oven, Built-In Microwave, Refrigerator, Dishwasher
Features
- Master Downstairs, Ceiling Fan(s)
- Flooring: Vinyl
- Basement: None
- Attic: Access Only
- Has fireplace: No
- Fireplace features: None
Interior area
- Total structure area: 1,408
- Total interior livable area: 1,408 sqft
Property
Parking
- Parking features: On Street, Off Street
Accessibility
- Accessibility features: None
Features
- Levels: One
- Stories: 1
- Patio & porch: None
- Exterior features: None
- Fencing: Back Yard,Chain Link
- Waterfront features: None
Lot
- Size: 7,405 sqft
- Dimensions: 56 x 108 x 69 x 83 x 29
Details
- Additional structures: Storage
- Parcel number: Ro4905003010000
- Zoning: MF-M
- Special conditions: Standard
Construction
Type & style
- Home type: SingleFamily
- Property subtype: Single Family Residence
Materials
- Brick Veneer, Vinyl Siding
- Foundation: Slab
- Roof: Architectural Shingle
Condition
- New construction: No
- Year built: 1971
Utilities & green energy
- Sewer: Public Sewer
- Water: Public
- Utilities for property: Natural Gas Connected, Sewer Available, Water Available
Green energy
- Green verification: None
Community & neighborhood
Location
- Region: Wilmington
- Subdivision: Creekwood
Other
Other facts
- Listing agreement: Exclusive Right To Sell
- Listing terms: Cash,Conventional,FHA,VA Loan
Price history
| Date | Event | Price |
|---|---|---|
| 9/13/2024 | Listing removed | $2,300$2/sqft |
Source: Zillow Rentals | ||
| 8/30/2024 | Price change | $2,300+1.5%$2/sqft |
Source: Zillow Rentals | ||
| 8/26/2024 | Listed for rent | $2,265$2/sqft |
Source: Zillow Rentals | ||
| 8/19/2024 | Sold | $235,000-6%$167/sqft |
Source: | ||
| 7/23/2024 | Contingent | $250,000$178/sqft |
Source: | ||
Public tax history
| Year | Property taxes | Tax assessment |
|---|---|---|
| 2024 | $1,244 +3% | $143,000 |
| 2023 | $1,208 -0.6% | $143,000 |
| 2022 | $1,216 -0.7% | $143,000 |
Find assessor info on the county website
Neighborhood: Old East Wilmington
Nearby schools
GreatSchools rating
- 3/10Rachel Freeman ElementaryGrades: PK-5Distance: 0.6 mi
- 9/10Holly Shelter Middle SchoolGrades: 6-8Distance: 6.9 mi
- 4/10Emsley A Laney HighGrades: 9-12Distance: 3.8 mi
Schools provided by the listing agent
- Elementary: Freeman
- Middle: Holly Shelter
- High: Laney
Source: Hive MLS. This data may not be complete. We recommend contacting the local school district to confirm school assignments for this home.

Get pre-qualified for a loan
At Zillow Home Loans, we can pre-qualify you in as little as 5 minutes with no impact to your credit score.An equal housing lender. NMLS #10287.
Sell for more on Zillow
Get a free Zillow Showcase℠ listing and you could sell for .
$242,200
2% more+ $4,844
With Zillow Showcase(estimated)
$247,044