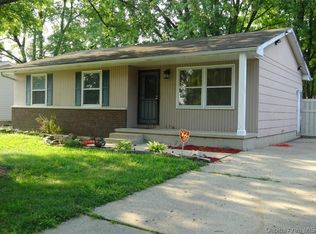Lovely updated ranch on Sherborn Road. LOTS of newer! Starting with the newest -- The main floor bathroom was just completely redone in 2019 with a gorgeous walk-in shower, shiplap wall, brand new vanity and mirror and tile floor! Before that in 2016 the kitchen was completely gutted and redone. The wall was opened to give it an open concept - look. The cabinets(quiet close), counter tops,appliances -- all new. A patio door with the blinds inside the glass! The bedrooms have ample room for beds and dressers and the closets are all floor to ceiling. A full, mostly finished basement offers a 4th bedroom (no egress window) and another space that would make a great office or craft room. The large family room could be used for any number of activities. Pool tables, theatre room, toy room for the kids. Outside you will find a rarely found in Northgate -- a double drive way and an oversized two car garage. The large deck and fence make the back yard inviting AND safe for gatherings
This property is off market, which means it's not currently listed for sale or rent on Zillow. This may be different from what's available on other websites or public sources.


