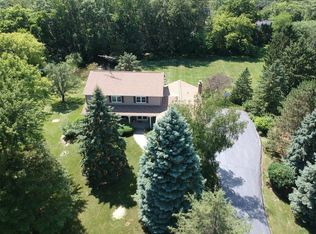Simply Gorgeous! You will fall in love with the insanely beautiful updates to this home. Situated on a wooded acre, with in-ground pool (brand new liner and filtration system installed), you will enjoy the space and privacy of this lovely neighborhood. The kitchen is a show stopper with gray cabinets, glistening Quartz counters, stunning lighting, and stainless steel appliances. Freshly refinished hardwood floors throughout the main level. Three brand new luxury Spa-like bathrooms. Beautiful master bedroom with soaring ceilings and large walk in closet. Second bedroom has walk in closet too! Lovely fireplaces in both the living room and family room. Well thought-out mud room and laundry rooms will please anyone who loves modern looks and organization! Heated garage with brand new insulated doors and openers. New water heater, furnace, and water softening treatment system. The list goes on, but see it for yourself!
This property is off market, which means it's not currently listed for sale or rent on Zillow. This may be different from what's available on other websites or public sources.
