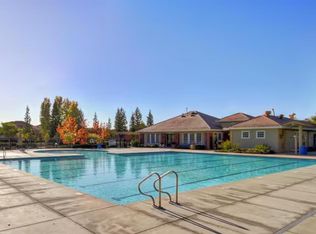Welcome to 2912 Portage Way! This solar equipped, 3 bedroom, 2.5 bathroom house has a 2 car garage and features new paint and luxury vinyl plank flooring throughout. Stay comfortable year-round with central heat and air. The kitchen has beautiful granite countertops and is equipped with a refrigerator, gas stove, oven, and dishwasher. Enjoy the convenience of the included washer and dryer, and the private back patio. Pets are negotiable. Water, sewer, and garbage are not included and will be paid by the tenant. Tenant pays additional $73 per month for HOA fees, additional $45 per month for solar, and tenant is responsible for the solar true-up. Renter's insurance is required. For more information or to request an application, please contact S&S Property Management directly. Disclaimer: The available date is approximate and can change. If you are viewing this listing on a 3rd party website such as Zillow, be aware that S&S Property Management is the only point of contact for this listing. Tours are by appointment only and CANNOT be scheduled online or by text message. To schedule a tour, call S&S Property Management directly. Any attempted correspondence sent through a 3rd party website may not be received and/or S&S Property Management may not be able to respond. Some of the features stated on 3rd party websites may not be up to date or accurate.
House for rent
$2,725/mo
2912 Portage Way, Sacramento, CA 95835
3beds
1,800sqft
Price may not include required fees and charges.
Single family residence
Available now
Cats, dogs OK
Central air
In unit laundry
Attached garage parking
-- Heating
What's special
New paintCentral heat and airPrivate back patioGas stove
- 34 days
- on Zillow |
- -- |
- -- |
Travel times
Start saving for your dream home
Consider a first-time homebuyer savings account designed to grow your down payment with up to a 6% match & 4.15% APY.
Facts & features
Interior
Bedrooms & bathrooms
- Bedrooms: 3
- Bathrooms: 3
- Full bathrooms: 2
- 1/2 bathrooms: 1
Rooms
- Room types: Dining Room
Cooling
- Central Air
Appliances
- Included: Dishwasher, Dryer, Oven, Refrigerator, Stove, Washer
- Laundry: In Unit
Features
- Flooring: Linoleum/Vinyl
Interior area
- Total interior livable area: 1,800 sqft
Property
Parking
- Parking features: Attached
- Has attached garage: Yes
- Details: Contact manager
Features
- Patio & porch: Patio
- Exterior features: Solar Equipped
Details
- Parcel number: 20113100400000
Construction
Type & style
- Home type: SingleFamily
- Property subtype: Single Family Residence
Community & HOA
Location
- Region: Sacramento
Financial & listing details
- Lease term: Contact For Details
Price history
| Date | Event | Price |
|---|---|---|
| 6/28/2025 | Price change | $2,725-3.5%$2/sqft |
Source: Zillow Rentals | ||
| 6/9/2025 | Price change | $2,825-2.4%$2/sqft |
Source: Zillow Rentals | ||
| 6/7/2025 | Listed for rent | $2,895+28.7%$2/sqft |
Source: Zillow Rentals | ||
| 1/20/2023 | Listing removed | -- |
Source: Zillow Rentals | ||
| 12/23/2022 | Price change | $2,250-4.3%$1/sqft |
Source: Zillow Rentals | ||
![[object Object]](https://photos.zillowstatic.com/fp/11a6ccbc791c397c84545d07f937acd9-p_i.jpg)
