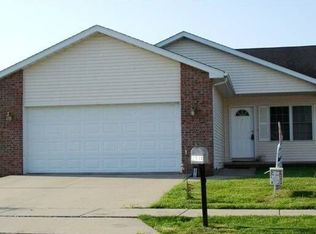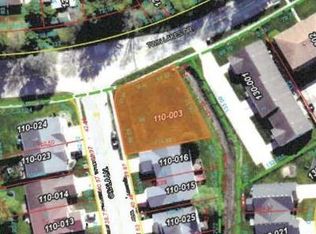Sold for $162,000
$162,000
2912 Ocala Ln, Springfield, IL 62707
3beds
1,488sqft
Single Family Residence, Residential
Built in 2002
-- sqft lot
$163,000 Zestimate®
$109/sqft
$1,721 Estimated rent
Home value
$163,000
$148,000 - $179,000
$1,721/mo
Zestimate® history
Loading...
Owner options
Explore your selling options
What's special
Beautifully updated 3-bedroom, 2-bath home is ready for its new owner! Perfect for first time buyer or downsizer! This home features a bright, open floor plan with vaulted ceilings and stylish finishes throughout. Kitchen is blessed with quartz countertops, abundant cabinetry, and newer stainless steel appliances (2022). Enjoy easy living with durable LVP flooring installed throughout (2022–2023) and a convenient laundry room complete with washer and dryer that stay! (2023). The spacious primary suite includes a private ensuite bath and walk-in closet! Step outside to a fully fenced backyard with deck white vinyl fence (2023) — perfect for relaxing or entertaining. Additional highlights include a newer roof (2022) and an attached two-car garage. Move-in ready and beautifully maintained — Hurry to see!
Zillow last checked: 8 hours ago
Listing updated: November 18, 2025 at 12:02pm
Listed by:
Kelly Stotlar Pref:217-416-0848,
The Real Estate Group, Inc.
Bought with:
James J Skeeters, 475097981
Keller Williams Capital
Source: RMLS Alliance,MLS#: CA1040018 Originating MLS: Capital Area Association of Realtors
Originating MLS: Capital Area Association of Realtors

Facts & features
Interior
Bedrooms & bathrooms
- Bedrooms: 3
- Bathrooms: 2
- Full bathrooms: 2
Bedroom 1
- Level: Main
- Dimensions: 13ft 1in x 16ft 7in
Bedroom 2
- Level: Main
- Dimensions: 11ft 11in x 9ft 1in
Bedroom 3
- Level: Main
- Dimensions: 12ft 3in x 11ft 5in
Other
- Level: Main
- Dimensions: 10ft 6in x 11ft 9in
Kitchen
- Level: Main
- Dimensions: 10ft 11in x 11ft 9in
Laundry
- Level: Main
- Dimensions: 11ft 0in x 6ft 7in
Living room
- Level: Main
- Dimensions: 19ft 7in x 14ft 1in
Main level
- Area: 1488
Heating
- Forced Air
Cooling
- Central Air
Appliances
- Included: Dishwasher, Disposal, Dryer, Microwave, Range, Refrigerator, Washer
Features
- Vaulted Ceiling(s), Solid Surface Counter, Ceiling Fan(s)
- Windows: Blinds
- Basement: Crawl Space
Interior area
- Total structure area: 1,488
- Total interior livable area: 1,488 sqft
Property
Parking
- Total spaces: 2
- Parking features: Attached
- Attached garage spaces: 2
Features
- Patio & porch: Deck, Porch
Lot
- Dimensions: 40 x 118 x 41 x 109
- Features: Level
Details
- Parcel number: 1413.0110015
Construction
Type & style
- Home type: SingleFamily
- Architectural style: Ranch
- Property subtype: Single Family Residence, Residential
Materials
- Vinyl Siding
- Foundation: Concrete Perimeter
- Roof: Shingle
Condition
- New construction: No
- Year built: 2002
Utilities & green energy
- Sewer: Public Sewer
- Water: Public
- Utilities for property: Cable Available
Community & neighborhood
Location
- Region: Springfield
- Subdivision: Twin Lakes
HOA & financial
HOA
- Has HOA: Yes
- HOA fee: $350 annually
- Services included: Common Area Maintenance, Maintenance Grounds, Play Area, Common Area Taxes, Trash
Other
Other facts
- Road surface type: Paved
Price history
| Date | Event | Price |
|---|---|---|
| 11/14/2025 | Sold | $162,000+1.3%$109/sqft |
Source: | ||
| 10/22/2025 | Pending sale | $159,900$107/sqft |
Source: | ||
| 10/21/2025 | Listed for sale | $159,900-9.1%$107/sqft |
Source: | ||
| 10/18/2025 | Listing removed | -- |
Source: Owner Report a problem | ||
| 9/22/2025 | Price change | $175,900-2.2%$118/sqft |
Source: Owner Report a problem | ||
Public tax history
| Year | Property taxes | Tax assessment |
|---|---|---|
| 2024 | $3,924 +5.3% | $52,714 +9.5% |
| 2023 | $3,727 +4.8% | $48,150 +5.4% |
| 2022 | $3,555 +14.9% | $45,675 +13.2% |
Find assessor info on the county website
Neighborhood: Twin Lakes
Nearby schools
GreatSchools rating
- 6/10Wilcox Elementary SchoolGrades: K-5Distance: 1.2 mi
- 1/10Washington Middle SchoolGrades: 6-8Distance: 3.3 mi
- 1/10Lanphier High SchoolGrades: 9-12Distance: 2.4 mi

Get pre-qualified for a loan
At Zillow Home Loans, we can pre-qualify you in as little as 5 minutes with no impact to your credit score.An equal housing lender. NMLS #10287.

